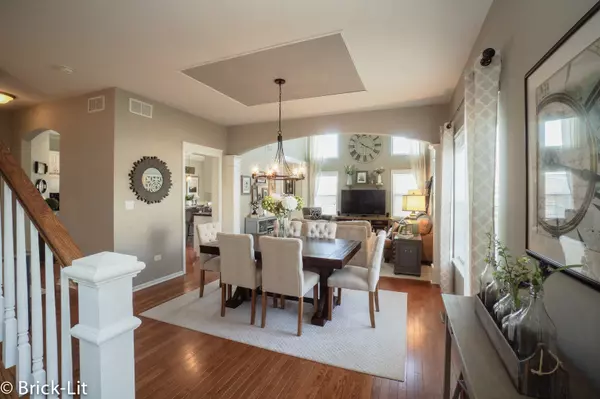$285,000
$294,900
3.4%For more information regarding the value of a property, please contact us for a free consultation.
16239 Carlow CIR Manhattan, IL 60442
3 Beds
2.5 Baths
2,322 SqFt
Key Details
Sold Price $285,000
Property Type Single Family Home
Sub Type Detached Single
Listing Status Sold
Purchase Type For Sale
Square Footage 2,322 sqft
Price per Sqft $122
Subdivision Leighlinbridge
MLS Listing ID 10135727
Sold Date 03/06/19
Style Prairie
Bedrooms 3
Full Baths 2
Half Baths 1
HOA Fees $15/qua
Year Built 2007
Annual Tax Amount $7,684
Tax Year 2017
Lot Size 0.270 Acres
Lot Dimensions 81X143X79X154
Property Description
Stunning 2 story now available in Leighlinbridge! This craftsman inspired home shows like a model, has been meticulously cared for and offers all the most popular updates blended into the warmth and comfort of your dream home. The open-concept interior boasts hardwood flooring, arched entryways, volume ceilings, custom blinds, Colonial trim, moldings and 6-panel doors. The main living area hosts an elegant dining room; gorgeous 2-story great room; and a custom eat-in kitchen with white cabinets, subway tile backsplash and stainless steel appliances. Step up to the 2nd floor which includes a loft, 2 full bathrooms and 3 large bedrooms; including a master suite with walk-in closet. For entertaining, the English basement has a huge family room with custom bar. Come enjoy this oversized lot, beautiful rural views, and tranquil sunsets; all in a desirable location to scenic parks, playgrounds, the walking trail, Metra station, fantastic schools, Round Barn Farm and more!
Location
State IL
County Will
Area Manhattan/Wilton Center
Rooms
Basement Full
Interior
Interior Features Vaulted/Cathedral Ceilings, Bar-Dry, Hardwood Floors, First Floor Laundry
Heating Natural Gas, Forced Air
Cooling Central Air
Equipment Water-Softener Owned, TV-Cable, Ceiling Fan(s), Sump Pump
Fireplace N
Appliance Double Oven, Range, Microwave, Dishwasher, Refrigerator, Washer, Dryer, Stainless Steel Appliance(s)
Exterior
Exterior Feature Deck, Porch
Parking Features Attached
Garage Spaces 2.5
Community Features Sidewalks, Street Lights, Street Paved
Roof Type Asphalt
Building
Lot Description Landscaped
Sewer Public Sewer
Water Public, Community Well
New Construction false
Schools
School District 114 , 114, 210
Others
HOA Fee Include Other
Ownership Fee Simple
Special Listing Condition None
Read Less
Want to know what your home might be worth? Contact us for a FREE valuation!

Our team is ready to help you sell your home for the highest possible price ASAP

© 2025 Listings courtesy of MRED as distributed by MLS GRID. All Rights Reserved.
Bought with HomeSmart Realty Group





