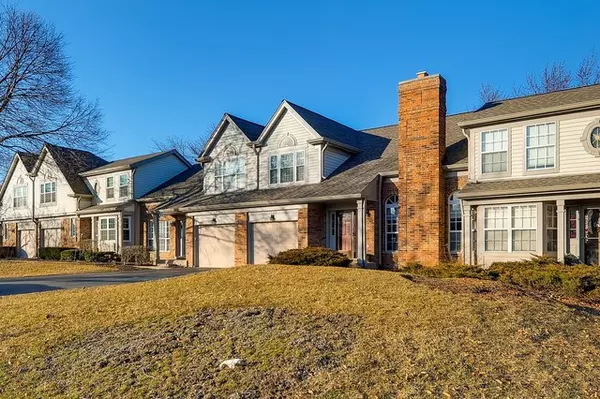$250,000
$275,000
9.1%For more information regarding the value of a property, please contact us for a free consultation.
1634 W Portsmith LN #4 Arlington Heights, IL 60004
3 Beds
1.5 Baths
Key Details
Sold Price $250,000
Property Type Townhouse
Sub Type Townhouse-2 Story
Listing Status Sold
Purchase Type For Sale
Subdivision Newport Village
MLS Listing ID 10644984
Sold Date 04/21/20
Bedrooms 3
Full Baths 1
Half Baths 1
HOA Fees $329/mo
Rental Info Yes
Year Built 1988
Annual Tax Amount $5,557
Tax Year 2018
Lot Dimensions COMMON
Property Description
Townhome with beautifully updated first floor in 2018. Open living room with vaulted ceiling, new hardwood floor and brick surround gas log fireplace sets the tone. New hardwood floor continues into the dining room with new chandelier and matching wall sconces. Kitchen completely redone with all stainless steel appliances and quartz countertop with textured grey subway tile backsplash. Contemporary white cabinets features full extension drawers and quite close. Hardwood floors and under cabinet lighting as well. Kitchen eating area has new sliding glass door to adjacent exterior deck. Convenient first floor laundry room. Completing the first floor is the beautifully refinished powder room. Large master bedroom with vaulted ceiling plus two additional bedrooms upstairs. Master bath is a shared bathroom with access from master bedroom or hallway. Nicely finished lower level provides additional family/recreational space. Also has 14 x 7 storage space as well as under stairs storage closet. One car attached garage has extra long driveway for additional off street parking. Great location near parks, schools, shopping and restaurants. Don't hesitate ... buy it today!!!
Location
State IL
County Cook
Area Arlington Heights
Rooms
Basement Full
Interior
Interior Features Vaulted/Cathedral Ceilings, Hardwood Floors, First Floor Laundry, Storage
Heating Natural Gas, Forced Air
Cooling Central Air
Fireplaces Number 1
Fireplaces Type Gas Log
Equipment Ceiling Fan(s)
Fireplace Y
Appliance Range, Microwave, Dishwasher, Refrigerator, Washer, Dryer, Disposal, Stainless Steel Appliance(s)
Exterior
Parking Features Attached
Garage Spaces 1.0
Building
Story 2
Sewer Public Sewer
Water Public
New Construction false
Schools
Elementary Schools Edgar A Poe Elementary School
Middle Schools Cooper Middle School
High Schools Buffalo Grove High School
School District 21 , 21, 214
Others
HOA Fee Include Insurance,Exterior Maintenance,Lawn Care,Scavenger,Snow Removal
Ownership Condo
Special Listing Condition None
Pets Allowed Cats OK, Dogs OK
Read Less
Want to know what your home might be worth? Contact us for a FREE valuation!

Our team is ready to help you sell your home for the highest possible price ASAP

© 2025 Listings courtesy of MRED as distributed by MLS GRID. All Rights Reserved.
Bought with Olesya Tolstoy • Tolstoy Realty





