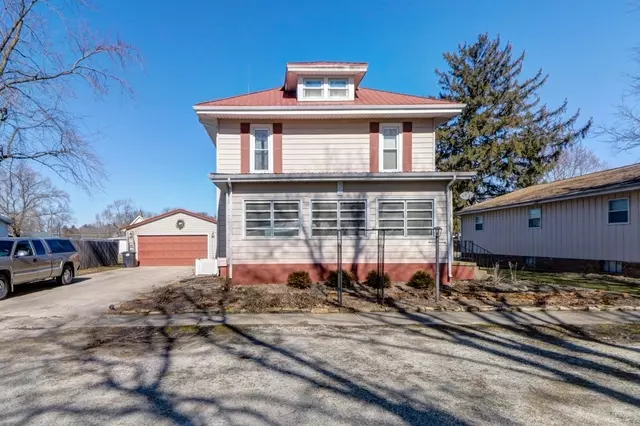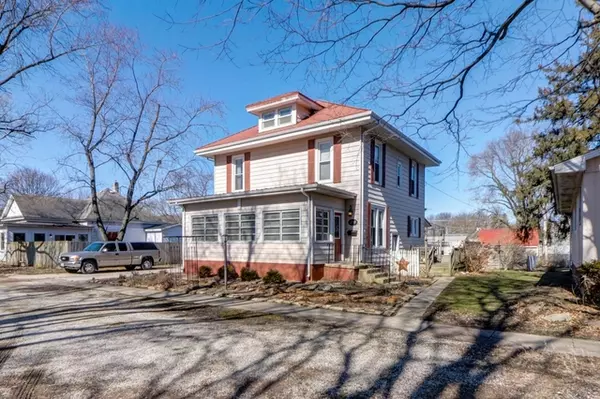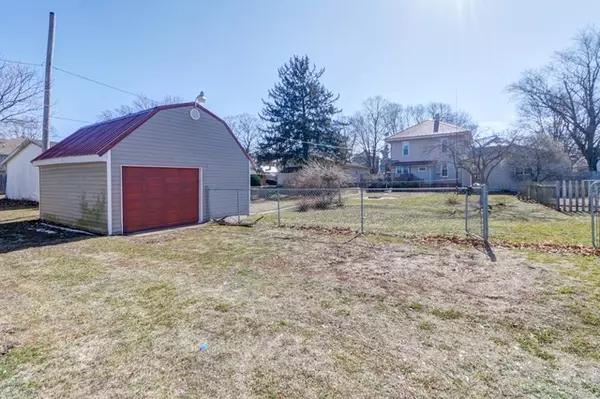$160,000
$168,500
5.0%For more information regarding the value of a property, please contact us for a free consultation.
210 W Byron ST Sidney, IL 61877
3 Beds
1.5 Baths
2,319 SqFt
Key Details
Sold Price $160,000
Property Type Single Family Home
Sub Type Detached Single
Listing Status Sold
Purchase Type For Sale
Square Footage 2,319 sqft
Price per Sqft $68
MLS Listing ID 10637114
Sold Date 07/14/20
Style American 4-Sq.
Bedrooms 3
Full Baths 1
Half Baths 1
Annual Tax Amount $2,652
Tax Year 2018
Lot Dimensions 75 X 165
Property Description
You will be thoroughly impressed with this beauty! Enter through the heated sun room of this well-maintained four-square. Living room and dining room have original hardwood floors, the kitchen has been updated with stainless appliances, new counters and white cabinetry. The family room off the kitchen features a floor-to-ceiling stone fireplace and room for a desk or craft area. There is a half bath and mudroom on the main level. The upstairs has 3 nice sized bedrooms and a full bath. The spacious master has a walk-in closet. Spiral staircase leads to a finished attic. The backyard is fully fenced with a deck, 2 car garage and another 1.5 car garage off the back alley. Most windows, roof, furnace and appliances have been updated.
Location
State IL
County Champaign
Area Broadlands / Homer / Indianola / Longview / Ogden / Royal / Sidney / St. Joseph
Rooms
Basement Full
Interior
Interior Features Hardwood Floors, Walk-In Closet(s)
Heating Natural Gas, Forced Air
Cooling Central Air
Fireplaces Number 1
Fireplaces Type Wood Burning
Equipment CO Detectors, Ceiling Fan(s)
Fireplace Y
Appliance Range, Dishwasher, Refrigerator, Stainless Steel Appliance(s)
Laundry In Unit
Exterior
Exterior Feature Deck, Porch, Brick Paver Patio, Storms/Screens, Fire Pit
Parking Features Detached
Garage Spaces 3.0
Community Features Park
Roof Type Asphalt
Building
Lot Description Fenced Yard
Sewer Public Sewer
Water Public
New Construction false
Schools
Elementary Schools Unity East Elementary School
Middle Schools Unity Junior High School
High Schools Unity High School
School District 7 , 7, 7
Others
HOA Fee Include None
Ownership Fee Simple
Special Listing Condition None
Read Less
Want to know what your home might be worth? Contact us for a FREE valuation!

Our team is ready to help you sell your home for the highest possible price ASAP

© 2025 Listings courtesy of MRED as distributed by MLS GRID. All Rights Reserved.
Bought with Russell Taylor • RE/MAX REALTY ASSOCIATES-MAHO





