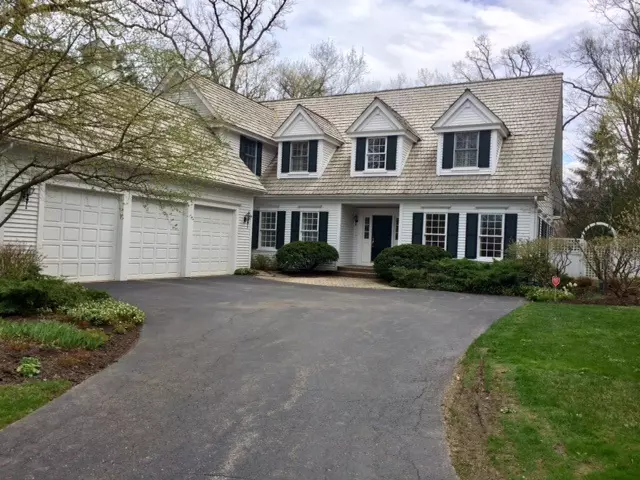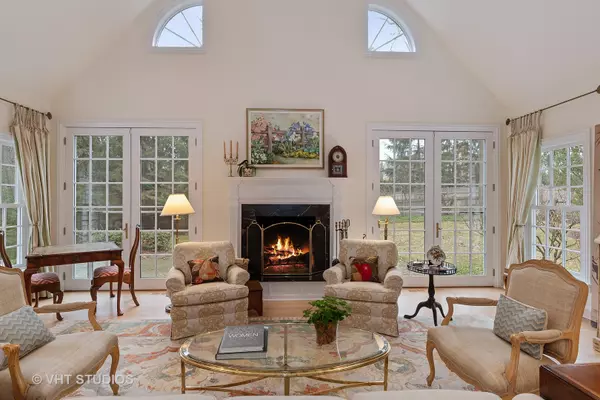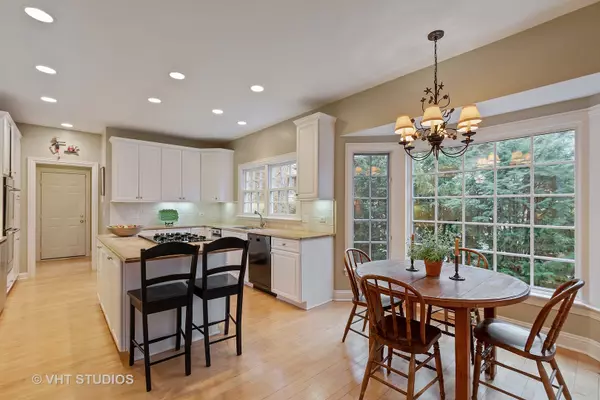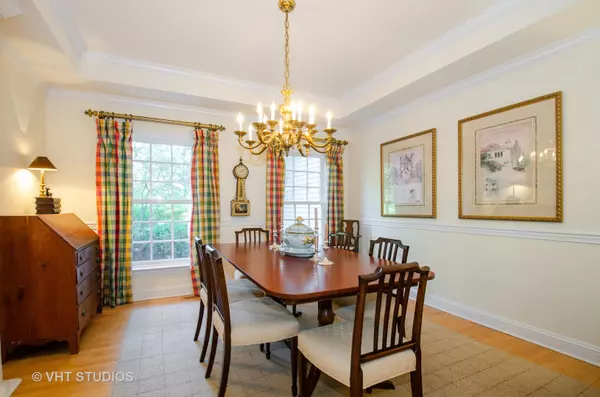$850,000
$950,000
10.5%For more information regarding the value of a property, please contact us for a free consultation.
775 E Illinois RD Lake Forest, IL 60045
5 Beds
4.5 Baths
3,888 SqFt
Key Details
Sold Price $850,000
Property Type Single Family Home
Sub Type Detached Single
Listing Status Sold
Purchase Type For Sale
Square Footage 3,888 sqft
Price per Sqft $218
Subdivision East Lake Forest
MLS Listing ID 10654730
Sold Date 07/22/20
Style Traditional
Bedrooms 5
Full Baths 4
Half Baths 1
Year Built 1994
Annual Tax Amount $21,014
Tax Year 2018
Lot Size 0.458 Acres
Lot Dimensions 62X58X215X100X132X51
Property Description
Available to show during Covid-19- all precautions observed. Fabulous opportunity to have a FOREVER home on a lush .45 acre property in desirable East Lake Forest! Sun-filled, open concept floor plan features dramatic foyer and great room with volume ceilings, master suite with deluxe bathroom, lovely dining room, well equipped kitchen with large eating area, den and laundry room all on the first floor. Three expansive bedrooms and two designer bathrooms complete the second floor. The lower level boasts a big family room with fireplace, 5th bedroom plus an office or exercise room, full bathroom and huge utility room. An attached heated three car garage, deep fenced yard, paver brick patio, underground sprinklers, invisible dog fence, zoned heating and cooling systems enhance your lifestyle. This home is perfect for family fun, right sizing and entertaining-so much versatility!
Location
State IL
County Lake
Area Lake Forest
Rooms
Basement Full
Interior
Interior Features Vaulted/Cathedral Ceilings, Hardwood Floors, First Floor Bedroom, First Floor Laundry, First Floor Full Bath, Walk-In Closet(s)
Heating Natural Gas, Forced Air, Zoned
Cooling Central Air, Zoned
Fireplaces Number 2
Fireplaces Type Wood Burning, Gas Starter
Equipment Humidifier, Central Vacuum, TV-Cable, Security System, Ceiling Fan(s), Sump Pump, Sprinkler-Lawn, Backup Sump Pump;
Fireplace Y
Appliance Double Oven, Microwave, Dishwasher, High End Refrigerator, Bar Fridge, Disposal, Trash Compactor, Cooktop
Laundry Sink
Exterior
Exterior Feature Patio, Brick Paver Patio, Invisible Fence
Parking Features Attached
Garage Spaces 3.0
Community Features Sidewalks, Street Lights, Street Paved
Roof Type Shake
Building
Lot Description Fenced Yard, Landscaped
Sewer Public Sewer
Water Lake Michigan
New Construction false
Schools
Elementary Schools Sheridan Elementary School
Middle Schools Deer Path Middle School
High Schools Lake Forest High School
School District 67 , 67, 115
Others
HOA Fee Include None
Ownership Fee Simple
Special Listing Condition Exclusions-Call List Office, List Broker Must Accompany
Read Less
Want to know what your home might be worth? Contact us for a FREE valuation!

Our team is ready to help you sell your home for the highest possible price ASAP

© 2025 Listings courtesy of MRED as distributed by MLS GRID. All Rights Reserved.
Bought with Dawn McKenna • Coldwell Banker Realty





