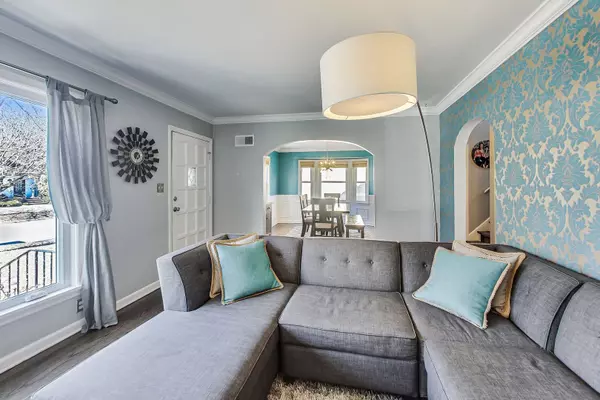$430,000
$435,000
1.1%For more information regarding the value of a property, please contact us for a free consultation.
111 S Pine AVE Arlington Heights, IL 60005
3 Beds
2 Baths
1,500 SqFt
Key Details
Sold Price $430,000
Property Type Single Family Home
Sub Type Detached Single
Listing Status Sold
Purchase Type For Sale
Square Footage 1,500 sqft
Price per Sqft $286
Subdivision Scarsdale
MLS Listing ID 10630312
Sold Date 04/30/20
Style Cape Cod
Bedrooms 3
Full Baths 2
Year Built 1949
Annual Tax Amount $8,556
Tax Year 2018
Lot Size 6,520 Sqft
Lot Dimensions 50X132
Property Description
IMPECCABLE, UPDATED AND SCHOOLS!! All brick Scarsdale home filled with sunshine, hard-to-find 2 car garage, and a FINISHED BASEMENT! Phenomenal location boasting a quick and easy walk to town, train, shopping, restaurants, schools and more! Welcome in and be surrounded by features and upgrades! Stunning custom crown molding, 8' ceilings, wainscoting, arched entryways, and gleaming hardwood flooring. A thoughtful open floorplan with a first floor full bathroom, large bedroom, and formal dining room. Cheery living room too! Newer stainless steel appliances, white kitchen cabinets, and subway tile backsplash. Spacious finished basement with extra high ceilings, great storage space, space to play, and a full bathroom! Big enclosed porch on the back doubles as a mudroom. Custom deck and large back yard too! Newer windows, furnace, air conditioning, roof, and more! Highly sought after Dryden, South and Prospect High School! Welcome home.
Location
State IL
County Cook
Area Arlington Heights
Rooms
Basement Full
Interior
Interior Features Hardwood Floors, First Floor Bedroom, First Floor Full Bath
Heating Natural Gas, Forced Air
Cooling Central Air
Equipment Humidifier, TV-Cable, CO Detectors, Ceiling Fan(s), Backup Sump Pump;
Fireplace N
Appliance Range, Microwave, Dishwasher, Refrigerator, Washer, Dryer, Disposal
Exterior
Exterior Feature Deck
Parking Features Detached
Garage Spaces 2.0
Community Features Park, Curbs, Sidewalks, Street Lights, Street Paved
Roof Type Asphalt
Building
Sewer Public Sewer, Sewer-Storm
Water Lake Michigan
New Construction false
Schools
Elementary Schools Dryden Elementary School
Middle Schools South Middle School
High Schools Prospect High School
School District 25 , 25, 214
Others
HOA Fee Include None
Ownership Fee Simple
Special Listing Condition Exclusions-Call List Office
Read Less
Want to know what your home might be worth? Contact us for a FREE valuation!

Our team is ready to help you sell your home for the highest possible price ASAP

© 2025 Listings courtesy of MRED as distributed by MLS GRID. All Rights Reserved.
Bought with Non Member • NON MEMBER





