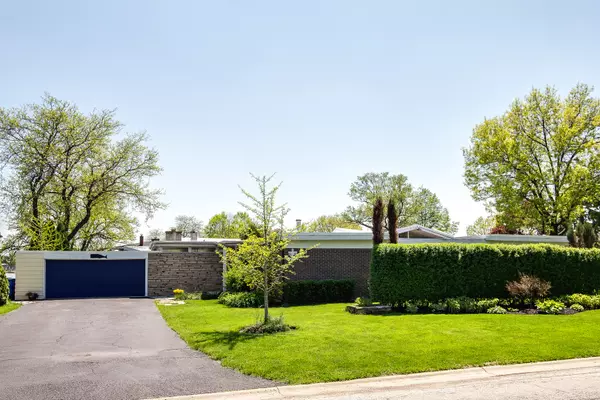$390,000
$399,900
2.5%For more information regarding the value of a property, please contact us for a free consultation.
2800 S Briarwood DR W Arlington Heights, IL 60005
3 Beds
2.5 Baths
2,400 SqFt
Key Details
Sold Price $390,000
Property Type Single Family Home
Sub Type Detached Single
Listing Status Sold
Purchase Type For Sale
Square Footage 2,400 sqft
Price per Sqft $162
Subdivision Lake Briarwood
MLS Listing ID 10166298
Sold Date 06/12/19
Style Ranch
Bedrooms 3
Full Baths 2
Half Baths 1
HOA Fees $31/ann
Year Built 1963
Annual Tax Amount $9,584
Tax Year 2017
Lot Size 10,371 Sqft
Lot Dimensions 85X122
Property Description
Click the virtual tour link for a 3D walk through of this amazing Mid Century Modern Ranch in the unique Lake Briarwood subdivision. This freshly tuck pointed, brick ranch is quintessential Mid Century Modern Design with it's functional floor plan, sleek lines and passive day lighting. Open space defines the living areas with the kitchen, dining room, living room and family rooms all flowing in to each other and to the 3 outdoor living spaces including a front paver patio with privacy off the living room, rear deck off the back of the living room and dining room with views of the lake in the subdivision. High end appliances in the remodeled kitchen include: Wolf stove and Subzero refrigerator. Massive island with custom quartz counter. Master suite includes full bath and attached dressing/closet room. Master bath has new quartz counter, all baths have new sinks, faucets and hardware. All of this and access to the lake in the subdivision is 3 doors down. Prepare to fall in love!
Location
State IL
County Cook
Area Arlington Heights
Rooms
Basement Partial
Interior
Interior Features Vaulted/Cathedral Ceilings, Skylight(s), Hardwood Floors, First Floor Bedroom, First Floor Full Bath
Heating Natural Gas, Forced Air
Cooling Central Air
Equipment Humidifier, TV-Cable, Security System, Ceiling Fan(s), Sump Pump
Fireplace N
Appliance Range, Microwave, Dishwasher, Refrigerator, Washer, Dryer, Disposal
Exterior
Exterior Feature Deck, Patio
Parking Features Attached
Garage Spaces 2.0
Community Features Water Rights, Sidewalks, Street Lights
Roof Type Other
Building
Lot Description Corner Lot, Water View
Sewer Public Sewer, Sewer-Storm
Water Lake Michigan
New Construction false
Schools
Elementary Schools John Jay Elementary School
Middle Schools Holmes Junior High School
High Schools Rolling Meadows High School
School District 59 , 59, 214
Others
HOA Fee Include Insurance,Lake Rights,Other
Ownership Fee Simple
Special Listing Condition None
Read Less
Want to know what your home might be worth? Contact us for a FREE valuation!

Our team is ready to help you sell your home for the highest possible price ASAP

© 2025 Listings courtesy of MRED as distributed by MLS GRID. All Rights Reserved.
Bought with Marilyn Bloom • Dream Town Realty





