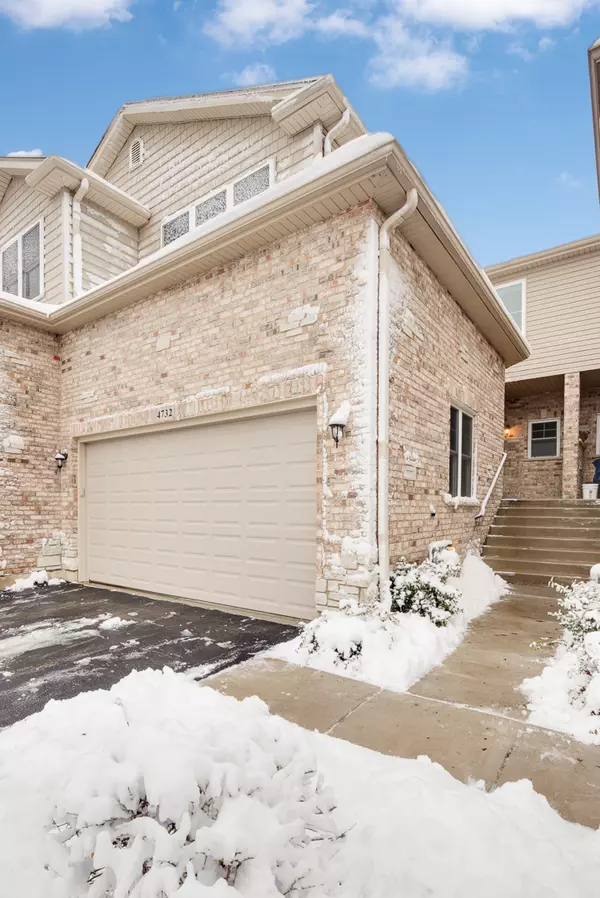$318,000
$329,500
3.5%For more information regarding the value of a property, please contact us for a free consultation.
4732 AUVERGNE AVE #4732 Lisle, IL 60532
3 Beds
2.5 Baths
1,800 SqFt
Key Details
Sold Price $318,000
Property Type Townhouse
Sub Type Townhouse-2 Story
Listing Status Sold
Purchase Type For Sale
Square Footage 1,800 sqft
Price per Sqft $176
Subdivision Arboretum Glen
MLS Listing ID 10145905
Sold Date 04/18/19
Bedrooms 3
Full Baths 2
Half Baths 1
HOA Fees $150/mo
Rental Info Yes
Year Built 2013
Annual Tax Amount $6,482
Tax Year 2017
Lot Dimensions 30X50
Property Description
Start your new year with maintenance free living in this luxury townhome. Situated on a cul-de-sac, this immaculate 3 bedroom, 2.5 bath home is move in ready & minutes away to your commute on I88, I355 & Metra. Open floor plan on first floor with hardwood floors and 9 foot ceilings. Kitchen with generous cabinetry includes granite counter tops, SS appliances and additional seating at breakfast bar near to dining area. Kitchen opens to living room with inviting fireplace. Access the new custom private deck with grill from slider off the dining area. Upstairs you will find three bedrooms and two full baths. Master suite has large walk in closet, luxury bath with dual sinks, whirlpool tub and spa shower. Large english basement is waiting for your finishing touch. Home warranty offered. Show this home with confidence.
Location
State IL
County Du Page
Area Lisle
Rooms
Basement Full, English
Interior
Interior Features Vaulted/Cathedral Ceilings, Hardwood Floors, First Floor Laundry, Laundry Hook-Up in Unit, Storage
Heating Natural Gas
Cooling Central Air
Fireplaces Number 1
Fireplaces Type Electric, Gas Log
Equipment Humidifier, CO Detectors, Ceiling Fan(s), Sump Pump
Fireplace Y
Appliance Range, Microwave, Dishwasher, Refrigerator, Washer, Dryer, Disposal, Stainless Steel Appliance(s)
Exterior
Exterior Feature Deck, Storms/Screens, Outdoor Grill, Cable Access
Parking Features Attached
Garage Spaces 2.0
Roof Type Asphalt
Building
Lot Description Common Grounds, Cul-De-Sac, Landscaped
Story 2
Sewer Public Sewer
Water Public
New Construction false
Schools
Elementary Schools Schiesher/Tate Woods Elementary
Middle Schools Lisle Junior High School
High Schools Lisle High School
School District 202 , 202, 202
Others
HOA Fee Include Insurance,Exterior Maintenance,Lawn Care,Snow Removal
Ownership Fee Simple w/ HO Assn.
Special Listing Condition Home Warranty
Pets Allowed Cats OK, Dogs OK
Read Less
Want to know what your home might be worth? Contact us for a FREE valuation!

Our team is ready to help you sell your home for the highest possible price ASAP

© 2025 Listings courtesy of MRED as distributed by MLS GRID. All Rights Reserved.
Bought with Sarah Goss • Southwestern Real Estate, Inc.





