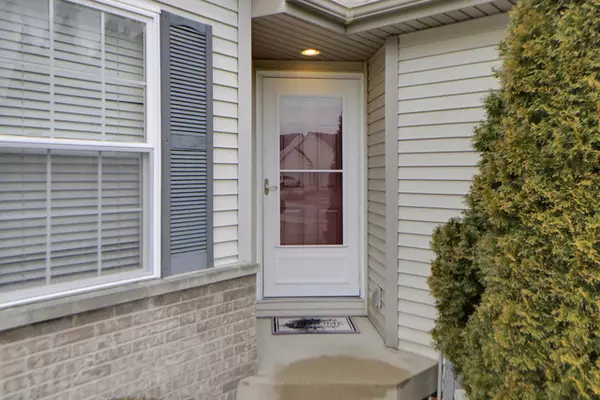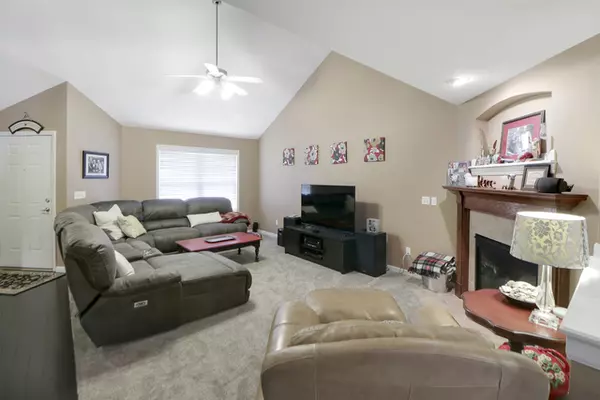$165,000
$168,000
1.8%For more information regarding the value of a property, please contact us for a free consultation.
4008 Inverness RD Champaign, IL 61822
3 Beds
2 Baths
1,648 SqFt
Key Details
Sold Price $165,000
Property Type Townhouse
Sub Type Townhouse-2 Story
Listing Status Sold
Purchase Type For Sale
Square Footage 1,648 sqft
Price per Sqft $100
Subdivision Turnberry Ridge
MLS Listing ID 10660069
Sold Date 05/15/20
Bedrooms 3
Full Baths 2
Annual Tax Amount $4,341
Tax Year 2018
Lot Dimensions 38 X 101
Property Description
Come view this popular Turnberry Ridge subdivision home on a zerolot line. The open and airy entrance greet you as you walk into this cheery and comfortable home. The warm fireplace, vaulted ceiling, newer bamboo flooring and carpet in the main living area create a charming and relaxed atmosphere. The kitchen features beautiful cabinets, a center island, dining area, along with all the appliances staying. The first floor master suite hosts a walk-in closet with an adjoining full bath including an ingenious comfort height vanity. A fabulous open staircase leads you to the second floor with a convenient office/study/family area on the landing. The two upstairs bedrooms are connected by a functional jack and jill bath. There is a full unfinished basement waiting for your touches with additional living space and/or storage. Various walking paths and great fishing pond in the subdivision. Peace of mind maintenance include new bamboo flooring in 2019, carpet replacement in living room in 2020, Refrigerator 3 years old, and Bosch dishwasher 2.5 years old. Make this lovely home your own!
Location
State IL
County Champaign
Area Champaign, Savoy
Rooms
Basement Full
Interior
Interior Features First Floor Bedroom, Vaulted/Cathedral Ceilings
Heating Natural Gas, Forced Air
Cooling Central Air
Fireplaces Number 1
Fireplaces Type Gas Log
Equipment TV-Cable
Fireplace Y
Appliance Range, Microwave, Dishwasher, Refrigerator
Exterior
Exterior Feature Patio
Parking Features Attached
Garage Spaces 2.0
Roof Type Asphalt
Building
Story 2
Sewer Public Sewer
Water Public
New Construction false
Schools
Elementary Schools Unit 4 Of Choice
Middle Schools Unit 4 Of Choice
High Schools Centennial High School
School District 4 , 4, 4
Others
HOA Fee Include None
Ownership Fee Simple
Special Listing Condition None
Pets Allowed Cats OK, Dogs OK
Read Less
Want to know what your home might be worth? Contact us for a FREE valuation!

Our team is ready to help you sell your home for the highest possible price ASAP

© 2025 Listings courtesy of MRED as distributed by MLS GRID. All Rights Reserved.
Bought with Nate Evans • EXP REALTY LLC-MAHO





