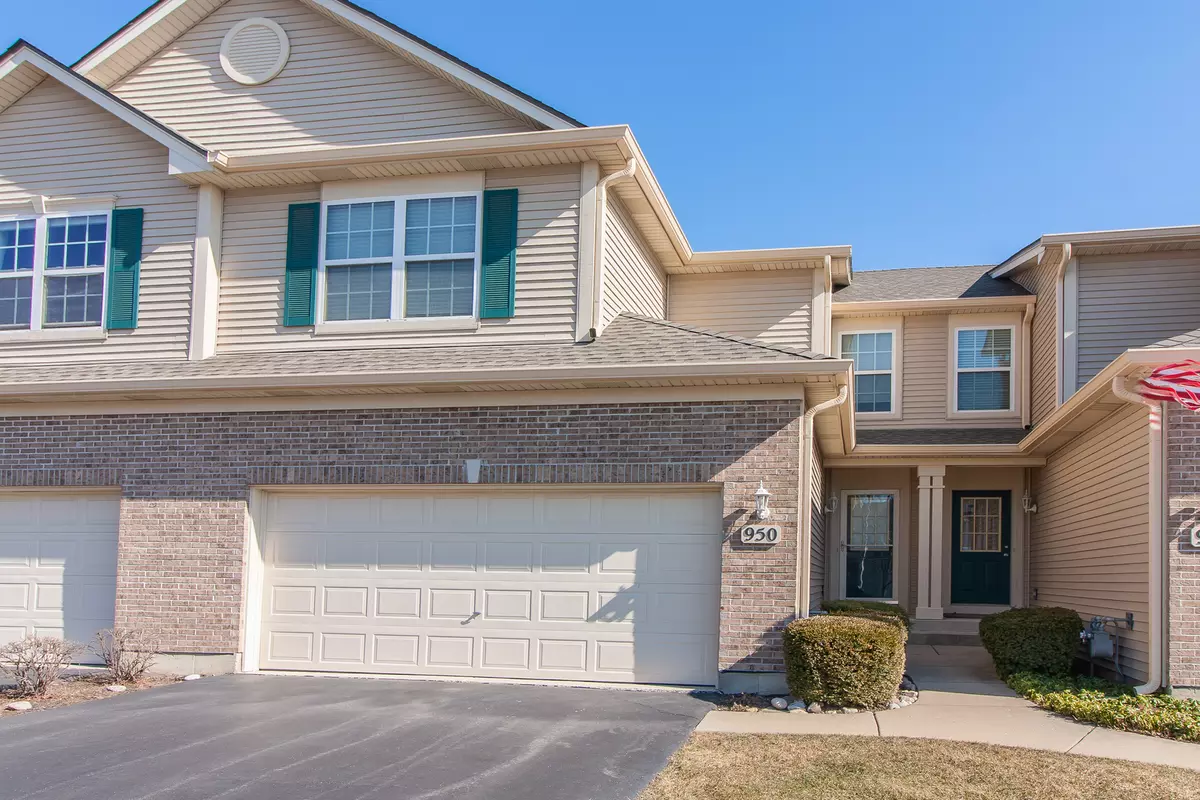$238,000
$247,900
4.0%For more information regarding the value of a property, please contact us for a free consultation.
950 Oak Ridge BLVD Elgin, IL 60120
2 Beds
2.5 Baths
1,593 SqFt
Key Details
Sold Price $238,000
Property Type Townhouse
Sub Type Townhouse-2 Story
Listing Status Sold
Purchase Type For Sale
Square Footage 1,593 sqft
Price per Sqft $149
Subdivision Oak Ridge
MLS Listing ID 10662852
Sold Date 08/04/20
Bedrooms 2
Full Baths 2
Half Baths 1
HOA Fees $250/mo
Year Built 2008
Annual Tax Amount $5,632
Tax Year 2018
Lot Dimensions 26X117.8X26X116
Property Description
A move-in ready 2 bedroom (PLUS LOFT), 2.1 bathroom Applefield model townhome located minutes away from downtown Elgin and its historic districts, Metra station, forest preserves, parks, schools and Elgin Community College. This bright and open home has been professionally painted in a neutral color scheme throughout; and upgraded with hardwood floors, banisters and railings, new roof and gutters (2019), and a newer water heater (2017). The living room features vaulted ceilings and two story windows that fill the space with natural light year round. An updated kitchen boasts solid wood cabinets for ample storage space, stainless steel kitchen appliances and a new dishwasher (2019). Sliding doors in the dining room opens up to an outdoor deck with park views and an evergreen hedge to the side for additional privacy, an tranquil space to enjoy the outdoors as the weather warms up. A spacious master suite includes a walk-in closet, and ensuite bathroom with a cultured marble double sink vanity and Kohler fixtures. Both bedrooms are tucked away on the upper level for added privacy. Finishing off the upper level is a multipurpose loft space that can be used as an additional sitting area, entertainment and recreation area, or office. An unfinished basement provides the perfect canvas to customize the home to meet your needs. Attached 2 car garage. EASY TO SHOW AND MOVE-IN READY!
Location
State IL
County Cook
Area Elgin
Rooms
Basement Full
Interior
Interior Features Vaulted/Cathedral Ceilings, Hardwood Floors, Walk-In Closet(s)
Heating Natural Gas, Forced Air
Cooling Central Air
Equipment Ceiling Fan(s)
Fireplace N
Appliance Range, Microwave, Dishwasher, Refrigerator, Stainless Steel Appliance(s)
Laundry In Unit
Exterior
Parking Features Attached
Garage Spaces 2.0
Building
Story 2
Sewer Public Sewer
Water Public
New Construction false
Schools
Elementary Schools Hilltop Elementary School
Middle Schools Canton Middle School
High Schools Streamwood High School
School District 46 , 46, 46
Others
HOA Fee Include Insurance,Exterior Maintenance,Lawn Care,Snow Removal
Ownership Fee Simple w/ HO Assn.
Special Listing Condition None
Pets Allowed Cats OK, Dogs OK
Read Less
Want to know what your home might be worth? Contact us for a FREE valuation!

Our team is ready to help you sell your home for the highest possible price ASAP

© 2025 Listings courtesy of MRED as distributed by MLS GRID. All Rights Reserved.
Bought with Randall Brush • Coldwell Banker Realty





