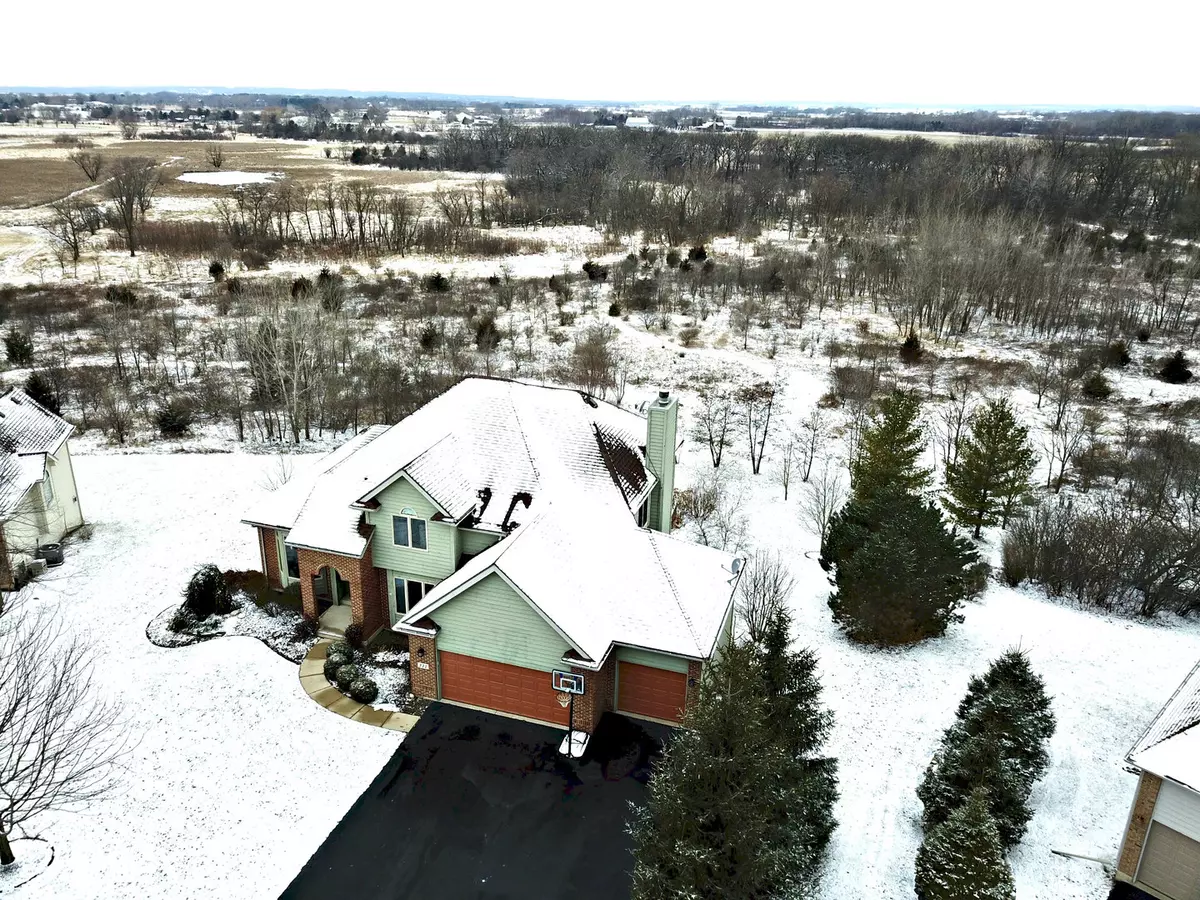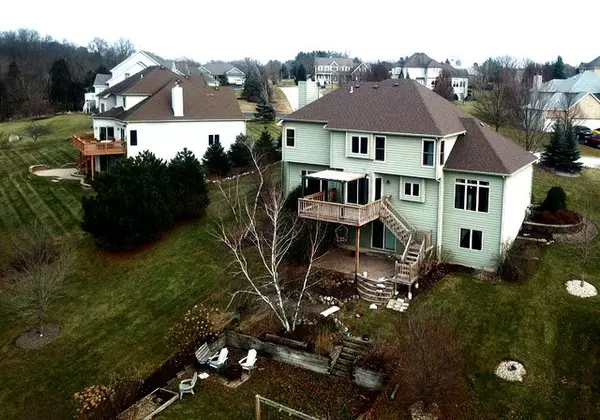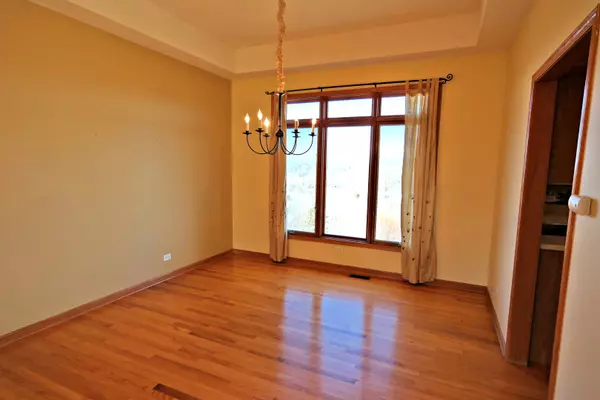$295,000
$319,900
7.8%For more information regarding the value of a property, please contact us for a free consultation.
771 Dakota DR Woodstock, IL 60098
5 Beds
3.5 Baths
2,240 SqFt
Key Details
Sold Price $295,000
Property Type Single Family Home
Sub Type Detached Single
Listing Status Sold
Purchase Type For Sale
Square Footage 2,240 sqft
Price per Sqft $131
Subdivision Dakota Ridge
MLS Listing ID 10165859
Sold Date 03/22/19
Style Contemporary
Bedrooms 5
Full Baths 3
Half Baths 1
Year Built 1999
Annual Tax Amount $9,156
Tax Year 2017
Lot Size 0.534 Acres
Lot Dimensions 78 X 180 X 172 X 215
Property Description
Million $$ Views from EVERY window!! This beauty is loaded with ALL THINGS a Custom Build brings. It starts at the entry with a COVERED Front Porch & extends into the FOYER of your dreams. From lighting, to dramatic Staircase, to the Volume Ceiling Living Spaces, your eyes are overloaded with treasures at every angle. SUNKEN Family Room features a FIREPLACE and another gorgeous view of the VALLEY, all SUNSETS included! OVERSIZED & FLEXIBLE in layout & design, you can use all of the living space how you need. HARDWOOD Floors and a WALKOUT BASEMENT, Finished & with a Guest/Office & FULL Bathroom! Brick Paver Patio, Swing Set & an OVERSIZED 3 Car Garage - big enough for your truck. NEW ROOF 2017, Hot Water Heater 2018. Owners thought of everything, come see to fall in love!
Location
State IL
County Mc Henry
Area Bull Valley / Greenwood / Woodstock
Rooms
Basement Full, Walkout
Interior
Interior Features Hardwood Floors, First Floor Laundry, Walk-In Closet(s)
Heating Natural Gas, Forced Air
Cooling Central Air
Fireplaces Number 1
Fireplaces Type Gas Starter
Equipment Humidifier, Water-Softener Rented, TV-Cable, CO Detectors, Ceiling Fan(s), Sump Pump
Fireplace Y
Appliance Range, Microwave, Dishwasher, High End Refrigerator, Washer, Dryer, Water Softener Rented
Exterior
Exterior Feature Deck, Dog Run, Brick Paver Patio
Parking Features Attached
Garage Spaces 3.5
Community Features Sidewalks, Street Lights, Street Paved
Roof Type Asphalt
Building
Lot Description Nature Preserve Adjacent, Landscaped, Mature Trees
Sewer Public Sewer
Water Public
New Construction false
Schools
Elementary Schools Westwood Elementary School
Middle Schools Creekside Middle School
High Schools Woodstock High School
School District 200 , 200, 200
Others
HOA Fee Include None
Ownership Fee Simple
Special Listing Condition None
Read Less
Want to know what your home might be worth? Contact us for a FREE valuation!

Our team is ready to help you sell your home for the highest possible price ASAP

© 2025 Listings courtesy of MRED as distributed by MLS GRID. All Rights Reserved.
Bought with RE/MAX Unlimited Northwest





