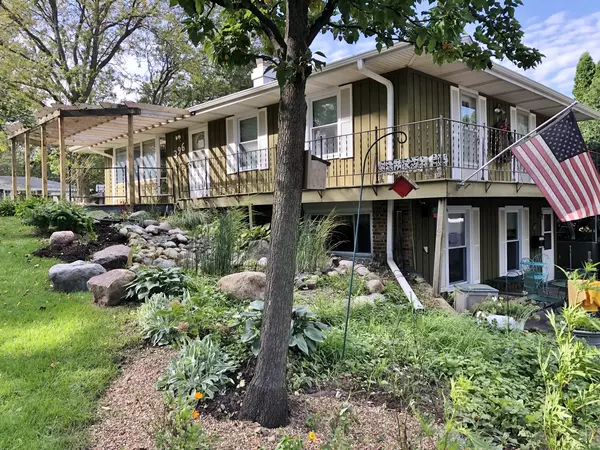$219,900
$219,900
For more information regarding the value of a property, please contact us for a free consultation.
396 Stone ST South Elgin, IL 60177
3 Beds
2.5 Baths
2,000 SqFt
Key Details
Sold Price $219,900
Property Type Single Family Home
Sub Type Detached Single
Listing Status Sold
Purchase Type For Sale
Square Footage 2,000 sqft
Price per Sqft $109
MLS Listing ID 10674318
Sold Date 04/27/20
Style Ranch,Walk-Out Ranch
Bedrooms 3
Full Baths 2
Half Baths 1
Year Built 1971
Annual Tax Amount $5,063
Tax Year 2018
Lot Size 8,712 Sqft
Lot Dimensions 66 X 132
Property Description
GREAT OPPORTUNITY for In-Law Arrangement - or- Live on 1 Level and Rent the Other -or- Just Live in this 2 Level Ranch Home with WALKOUT Basement! Freshly Painted (2020) Wrap Around Deck on Main Level Leads to Many Outside Areas! Freshly Painted All Outside Wooden Trim & Eves (2020), 2 Sets of Driveways by 2.5 Detached Garage with Freshly Painted Doors in 2020 (with Access to Lower Level) and Side of Home (with Access to Upper Level)! Garage Offers SO MUCH Storage! There are 2 Kitchens & Living Areas on EACH Level! MAIN LEVEL Includes: Many NEW Light Fixtures (2020), Most Bulbs Changed to LED (2020), NEW Wood Laminate Floors in Kitchen, Dining, Eating Area & Bathrooms (2020), FRESHLY PAINTED & Most Wall Paper Removed (2020), Spacious Kitchen with Eating Area, Dining Room & Living Room PLUS 2 Bedrooms Each with NEW Carpeting (2020) in Hallway & Bedrooms, Walk-In Closets, Doors to Deck & NEW Ceiling Lights, Total of 1.5 Baths with NEW Faucets (2020) on Main Level Includes Master Half Bath with BRAND NEW VANITY & LIGHTS (2020), Living, Dining & Eating Areas! There are a Total of 5 Exterior Access Doors on Main Level. LOWER LEVEL Includes: Walkout Basement has Possible 3rd Bedroom or Office Plus Family Room & Full Bath with Updated Vanity! Laundry on Lower Level with Washer & Dryer! Lower Level with Sconce Lighting, Ceramic Floors, Corian Countertops, White Trim/Doors & Painted Cabinets! NEW Carpet in Bonus/3rd Bedroom/Office Room! Home Offers SO MUCH Living Space! MANY MORE EXPENSIVE FEATURES HAVE ALREADY BEEN DONE: NEW ROOF on HOME & GARAGE in 9/2018! NEWER GUTTERS on Home & Garage in 6/2013! NEW FURNACE & CENTRAL AIR in 4/2019! BRAND NEW WATER HEATER in 2020! NEWER WINDOWS THROUGHOUT HOME (except picture window in upper living room) in 6/2013! NEW LARGE SHED in 2019 (moveable)! NEW ELECTRIC OUTLETS THROUGHOUT (2020)! There is Also a Pond Feature with Water Fall on Corner of Home by Garage! Redone and Ready for New Buyers!!
Location
State IL
County Kane
Area South Elgin
Rooms
Basement Full, Walkout
Interior
Interior Features First Floor Bedroom, In-Law Arrangement, First Floor Full Bath, Walk-In Closet(s)
Heating Natural Gas, Forced Air
Cooling Central Air
Equipment Ceiling Fan(s)
Fireplace N
Appliance Range, Microwave, Dishwasher, Refrigerator, Washer, Dryer, Disposal
Exterior
Exterior Feature Deck
Parking Features Detached
Garage Spaces 2.5
Community Features Curbs, Sidewalks, Street Lights, Street Paved
Roof Type Asphalt
Building
Lot Description Corner Lot
Sewer Public Sewer
Water Public
New Construction false
Schools
Elementary Schools Willard Elementary School
Middle Schools Kenyon Woods Middle School
High Schools South Elgin High School
School District 46 , 46, 46
Others
HOA Fee Include None
Ownership Fee Simple
Special Listing Condition None
Read Less
Want to know what your home might be worth? Contact us for a FREE valuation!

Our team is ready to help you sell your home for the highest possible price ASAP

© 2025 Listings courtesy of MRED as distributed by MLS GRID. All Rights Reserved.
Bought with Crystal Lessner • Keller Williams Success Realty





