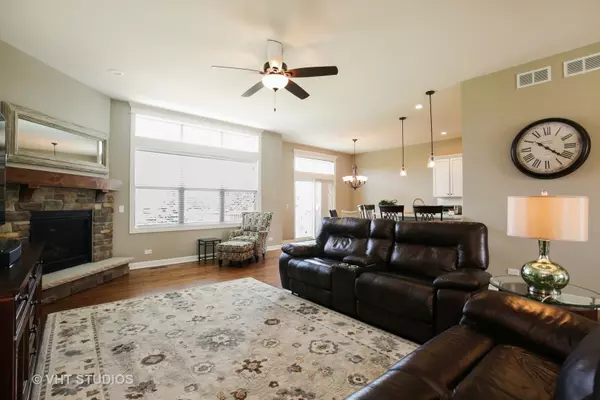$350,000
$370,000
5.4%For more information regarding the value of a property, please contact us for a free consultation.
806 Bruce DR Hampshire, IL 60140
3 Beds
2 Baths
2,128 SqFt
Key Details
Sold Price $350,000
Property Type Single Family Home
Sub Type Detached Single
Listing Status Sold
Purchase Type For Sale
Square Footage 2,128 sqft
Price per Sqft $164
Subdivision Hampshire Highlands
MLS Listing ID 10680780
Sold Date 07/23/20
Style Ranch
Bedrooms 3
Full Baths 2
Year Built 2015
Annual Tax Amount $9,869
Tax Year 2019
Lot Size 0.271 Acres
Lot Dimensions 102X125
Property Description
GORGEOUS Embassy builder former model with highly sought after open concept IMMACULATE ranch! "2020 BEST HIGH SCHOOLS" by U.S. News and World Report. GOURMET Kitchen w/stainless steel BOSCH appliances, granite counter-tops w/granite sink, 42" custom white cabinets, butler's pantry and 5' food pantry. Family room w/stone faced gas fireplace w/wood mantle, custom oak staircase leads to full unfinished English basement w/full bath rough in and 8'10" ceilings. Formal Dining room features wainscoting. Master suite w/tray ceiling, huge walk in closet, and luxurious bath. PELLA windows and patio door w/transoms. 3/4" Solid Oak Hardwood floors, 10' and 9' ceilings & elegant white trim & crown molding welcome you home! 3+ Car fully finished HEATED garage! Professionally landscaped yard with in-ground sprinkler system, maintenance-free fenced backyard. Shows like a model home!
Location
State IL
County Kane
Area Hampshire / Pingree Grove
Rooms
Basement Full, English
Interior
Interior Features Hardwood Floors, Heated Floors, First Floor Bedroom, First Floor Laundry, First Floor Full Bath
Heating Natural Gas
Cooling Central Air
Fireplaces Number 1
Fireplaces Type Gas Log, Gas Starter
Equipment Humidifier, CO Detectors, Ceiling Fan(s), Sump Pump, Sprinkler-Lawn, Radon Mitigation System
Fireplace Y
Appliance Range, Microwave, Dishwasher, Disposal, Stainless Steel Appliance(s)
Exterior
Exterior Feature Deck, Patio, Porch
Garage Attached
Garage Spaces 3.0
Community Features Park, Tennis Court(s), Lake, Sidewalks
Waterfront false
Roof Type Asphalt
Building
Lot Description Fenced Yard, Landscaped
Sewer Public Sewer
Water Public
New Construction false
Schools
Elementary Schools Hampshire Elementary School
Middle Schools Hampshire Middle School
High Schools Hampshire High School
School District 300 , 300, 300
Others
HOA Fee Include None
Ownership Fee Simple
Special Listing Condition None
Read Less
Want to know what your home might be worth? Contact us for a FREE valuation!

Our team is ready to help you sell your home for the highest possible price ASAP

© 2024 Listings courtesy of MRED as distributed by MLS GRID. All Rights Reserved.
Bought with Debra Walsh • Century 21 New Heritage - Hampshire






