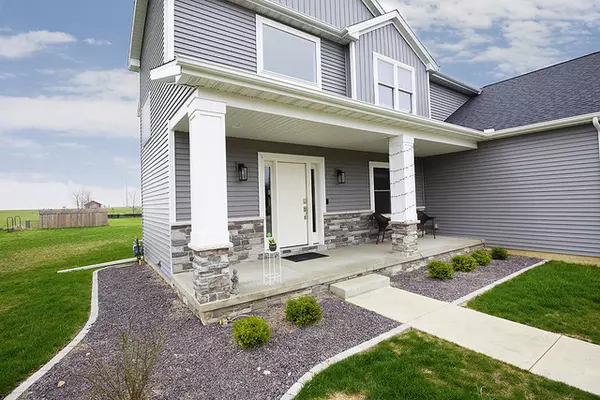$385,000
$399,000
3.5%For more information regarding the value of a property, please contact us for a free consultation.
112 Mallard WAY Hudson, IL 61748
4 Beds
3.5 Baths
4,214 SqFt
Key Details
Sold Price $385,000
Property Type Single Family Home
Sub Type Detached Single
Listing Status Sold
Purchase Type For Sale
Square Footage 4,214 sqft
Price per Sqft $91
Subdivision Prairieview
MLS Listing ID 10684017
Sold Date 10/09/20
Style Traditional
Bedrooms 4
Full Baths 3
Half Baths 1
Year Built 2018
Annual Tax Amount $1,367
Tax Year 2018
Lot Size 0.420 Acres
Lot Dimensions 76X125X129X138X15X76
Property Description
Custom Built in 2018 this 1.5 story home is situated in a cul de sac in Hudson. As you walk in you'll appreciate the open concept, high ceilings and attention to detail. Family room boasts 18' ceilings, builts ins on either side of the gas fireplace, floor to ceiling windows that allow so much natural sunlight in. Great surround sound throughout first floor. Granite countertops throughout the entire kitchen, breakfast bar, tile backsplash, large pantry adds to the already ample kitchen storage. All stainless steel appliances stay. First floor master suite with large walk in closet, tiled shower, separate tub along with his and her sinks. Laundry room has built in lockers for coats and kids backpacks. Upstairs hosts 3 large bedrooms, full bath and an oversized loft space. As you continue to the basement you'll love the family room, game room and full bath. You'll be amazed by the additional unfinished area that can be converted into a 5th bedroom and work out room still leaving a great storage room. 3 car garage with 1/2 bath located in it as well. No detail was missed in building this home.
Location
State IL
County Mc Lean
Area Hudson
Rooms
Basement Full
Interior
Heating Natural Gas
Cooling Central Air
Fireplace N
Exterior
Parking Features Attached
Garage Spaces 3.0
Building
Sewer Septic-Private
Water Public
New Construction false
Schools
Elementary Schools Hudson Elementary
Middle Schools Kingsley Jr High
High Schools Normal Community West High Schoo
School District 5 , 5, 5
Others
HOA Fee Include None
Ownership Fee Simple
Special Listing Condition None
Read Less
Want to know what your home might be worth? Contact us for a FREE valuation!

Our team is ready to help you sell your home for the highest possible price ASAP

© 2025 Listings courtesy of MRED as distributed by MLS GRID. All Rights Reserved.
Bought with Bev Virgil • Coldwell Banker Real Estate Group





