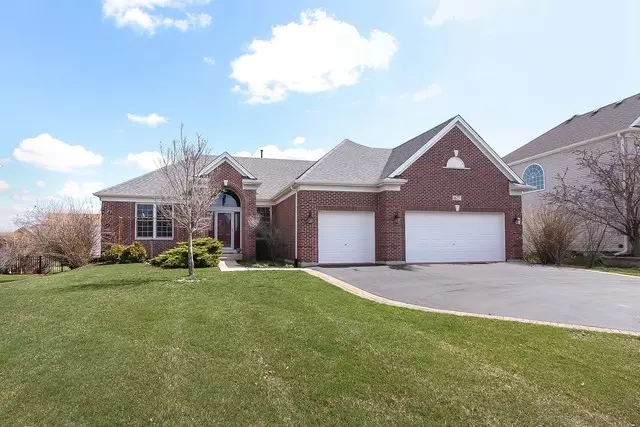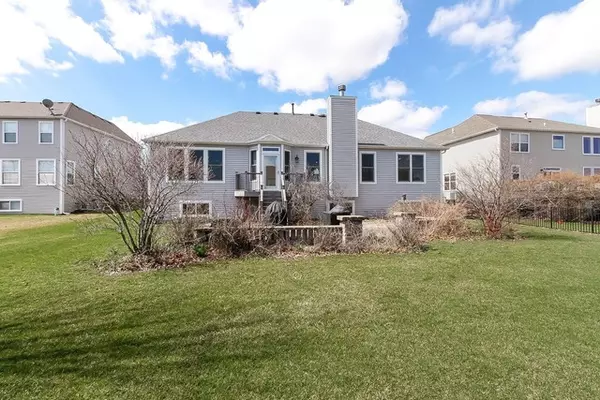$310,000
$329,900
6.0%For more information regarding the value of a property, please contact us for a free consultation.
677 Kelley DR North Aurora, IL 60542
3 Beds
2 Baths
2,252 SqFt
Key Details
Sold Price $310,000
Property Type Single Family Home
Sub Type Detached Single
Listing Status Sold
Purchase Type For Sale
Square Footage 2,252 sqft
Price per Sqft $137
Subdivision Tanner Trails
MLS Listing ID 10684382
Sold Date 09/11/20
Style Ranch
Bedrooms 3
Full Baths 2
HOA Fees $15/qua
Year Built 2005
Annual Tax Amount $8,999
Tax Year 2018
Lot Size 0.337 Acres
Lot Dimensions 83X177
Property Description
DRAMATIC PRICE REDUCTION! Stunning and immaculate brick front ranch with a THREE-CAR GARAGE. You will be awed when you enter this beautiful home and are greeted with soaring vaulted ceilings and an open and airy flow. Hardwood floors span through the foyer, dining room, kitchen and family room. If you are looking for an open layout, this is it. The kitchen over- looks the breakfast area and family room, and boasts large 42" cabinets, and stainless steel appliances. As you prep your meals you will have a direct view of the family room and the gorgeous fireplace with a stacked stone surround. The master bedroom has a tall tray ceiling & expansive windows. The en-suite luxury master bath features a soaking tub, separate shower and a double sink vanity. The other two bedrooms are of generous size. The full English basement is nice and bright with the ground level windows and is ready for your finishing touches. Out back you will find a deck and paver patio that you can enjoy any time of the day. This home is just minutes to I88, shopping and the forest preserve! A list of recent improvements is uploaded under "other". Roof in 2014, furnace in 2015, hot water heater 2017, new A/C 2017, new Anderson windows installed in 2013 (hurricane type for noise reduction and impact resistance), new siding in 2014. More "news" on the uploaded list. Don't miss it. This home is a true gem and turn-key!
Location
State IL
County Kane
Area North Aurora
Rooms
Basement Full, English
Interior
Interior Features Vaulted/Cathedral Ceilings, Hardwood Floors, First Floor Bedroom, First Floor Laundry, First Floor Full Bath
Heating Natural Gas, Forced Air
Cooling Central Air
Fireplaces Number 1
Fireplaces Type Wood Burning, Attached Fireplace Doors/Screen, Gas Starter
Equipment Humidifier, CO Detectors, Ceiling Fan(s), Sump Pump
Fireplace Y
Appliance Range, Microwave, Dishwasher, Refrigerator, Dryer, Disposal, Stainless Steel Appliance(s), Water Softener Owned
Exterior
Exterior Feature Deck, Patio, Brick Paver Patio, Storms/Screens
Parking Features Attached
Garage Spaces 3.0
Community Features Park, Lake, Curbs, Sidewalks, Street Lights, Street Paved
Roof Type Asphalt
Building
Lot Description Landscaped
Sewer Public Sewer
Water Public
New Construction false
Schools
Elementary Schools Fearn Elementary School
Middle Schools Herget Middle School
High Schools West Aurora High School
School District 129 , 129, 129
Others
HOA Fee Include Insurance,Other
Ownership Fee Simple w/ HO Assn.
Special Listing Condition None
Read Less
Want to know what your home might be worth? Contact us for a FREE valuation!

Our team is ready to help you sell your home for the highest possible price ASAP

© 2025 Listings courtesy of MRED as distributed by MLS GRID. All Rights Reserved.
Bought with Timothy Sheahan • Compass





