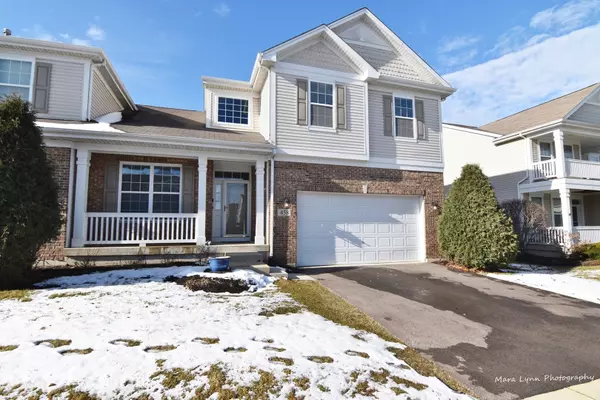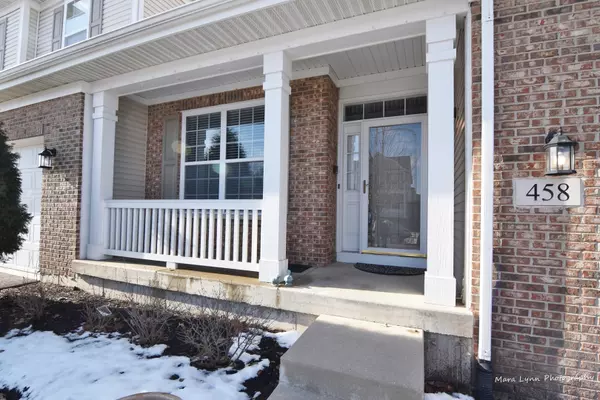$265,000
$277,500
4.5%For more information regarding the value of a property, please contact us for a free consultation.
458 Nelson DR Geneva, IL 60134
4 Beds
2.5 Baths
2,323 SqFt
Key Details
Sold Price $265,000
Property Type Townhouse
Sub Type Townhouse-2 Story
Listing Status Sold
Purchase Type For Sale
Square Footage 2,323 sqft
Price per Sqft $114
Subdivision Fisher Farms Villas
MLS Listing ID 10670987
Sold Date 06/01/20
Bedrooms 4
Full Baths 2
Half Baths 1
HOA Fees $300/mo
Year Built 2002
Annual Tax Amount $7,442
Tax Year 2018
Lot Dimensions 42X105
Property Description
WHEN OPPORTUNITY KNOCKS...OPEN THE DOOR! THIS HOME HAS ALL THE FEATURES ANYONE WOULD WANT WITH ITS MAIN FLOOR MASTER SUITE, FRESH PAINT THROUGHOUT, CUSTOM FLOORING, 3 MORE LARGE BEDROOMS ON SECOND FLOOR FOR INDIVIDUAL PRIVACY, A SECOND FLOOR LOFT OR SECOND FAMILY ROOM, AN OPEN FLOORPLAN FOR KITCHEN/DINETTE/ FAMILY ROOM, A SLIDING GLASS DOOR TO PAVER PATIO AND ROOM FOR YOUR PRIVATE GARDEN, CONVERT MUD ROOM TO UTILITY/LAUNDRY ROOM...ENJOY THE MAINTENANCE FREE EXTERIOR AND MAKE THIS YOUR HOME. THE OPPORTUNITY YOU ASK....THIS HOME IS NOW 'PRICED' WELL BELOW MARKET VALUE AND MUST BE 'SOLD' TO ALLOW SELLERS TO MOVE IN TO THEIR NEW HOME. SELLERS WILL WORK WITH OFFERS AND WANT TO GET THIS 'SOLD' FOR THEIR PEACE OF MIND. THEREIN LIES SOMEONES 'OPPORTUNITY'...VIRUS GOT YOU LOCKED DOWN, CALL REALTOR FOR A VIDEO TOUR.
Location
State IL
County Kane
Area Geneva
Rooms
Basement Full
Interior
Interior Features Vaulted/Cathedral Ceilings, Skylight(s), Wood Laminate Floors, First Floor Bedroom, First Floor Full Bath, Built-in Features
Heating Natural Gas, Forced Air
Cooling Central Air
Fireplaces Number 1
Fireplace Y
Appliance Range, Microwave, Dishwasher, Refrigerator, Washer, Dryer
Exterior
Exterior Feature Patio, Porch, Brick Paver Patio, End Unit
Parking Features Attached
Garage Spaces 2.0
Building
Lot Description Landscaped
Story 2
Sewer Public Sewer
Water Public
New Construction false
Schools
School District 304 , 304, 304
Others
HOA Fee Include Insurance,Lawn Care
Ownership Fee Simple w/ HO Assn.
Special Listing Condition None
Pets Allowed Cats OK, Dogs OK
Read Less
Want to know what your home might be worth? Contact us for a FREE valuation!

Our team is ready to help you sell your home for the highest possible price ASAP

© 2025 Listings courtesy of MRED as distributed by MLS GRID. All Rights Reserved.
Bought with Feliberto Salgado • Redfin Corporation





