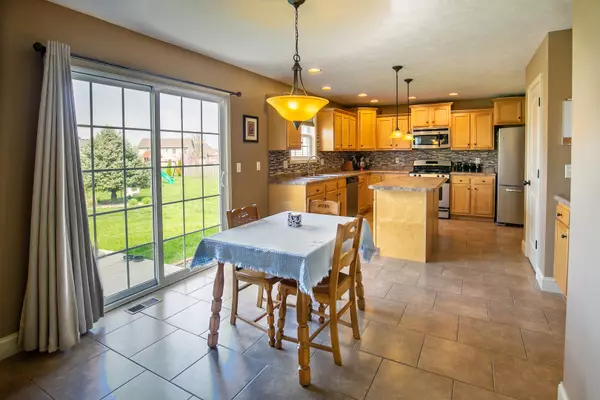$255,000
$259,900
1.9%For more information regarding the value of a property, please contact us for a free consultation.
3522 Saint Jean RD Normal, IL 61761
5 Beds
3.5 Baths
2,185 SqFt
Key Details
Sold Price $255,000
Property Type Single Family Home
Sub Type Detached Single
Listing Status Sold
Purchase Type For Sale
Square Footage 2,185 sqft
Price per Sqft $116
Subdivision Vineyards
MLS Listing ID 10701023
Sold Date 06/18/20
Style Traditional
Bedrooms 5
Full Baths 3
Half Baths 1
Year Built 2009
Annual Tax Amount $6,573
Tax Year 2018
Lot Size 6,882 Sqft
Lot Dimensions 60 X 110
Property Description
Beautiful custom home pride of ownership. FINISHED SQ FT 3035! As you enter the home beautiful tile floors greet you. The arched doorway leads you into an ex-large dining room to fit large dining table and a one of a kind kitchen with wood cab and backsplash. The master bedroom is extra-large. Master bath features custom tile which includes shower and garden tub. The finished basement completes the house with a good size family room and 5th bedroom and full bath. The backyard is all set up for entertaining guests with professional landscaping and patio. LOCATION! LOCATION! LOCATION!
Location
State IL
County Mc Lean
Area Normal
Rooms
Basement Full
Interior
Interior Features Vaulted/Cathedral Ceilings, Built-in Features, Walk-In Closet(s)
Heating Forced Air, Natural Gas
Cooling Central Air
Fireplaces Number 1
Fireplaces Type Gas Log
Equipment Water-Softener Owned, Ceiling Fan(s)
Fireplace Y
Appliance Range, Microwave, Dishwasher, Refrigerator, Washer, Dryer, Disposal
Laundry Gas Dryer Hookup, Electric Dryer Hookup
Exterior
Exterior Feature Patio, Porch
Parking Features Attached
Garage Spaces 2.0
Roof Type Asphalt
Building
Lot Description Mature Trees, Landscaped
Sewer Public Sewer
Water Public
New Construction false
Schools
Elementary Schools Grove Elementary
Middle Schools Kingsley Jr High
High Schools Normal Community High School
School District 5 , 5, 5
Others
HOA Fee Include None
Ownership Fee Simple
Special Listing Condition None
Read Less
Want to know what your home might be worth? Contact us for a FREE valuation!

Our team is ready to help you sell your home for the highest possible price ASAP

© 2025 Listings courtesy of MRED as distributed by MLS GRID. All Rights Reserved.
Bought with Melanie Walker • Coldwell Banker Real Estate Group





