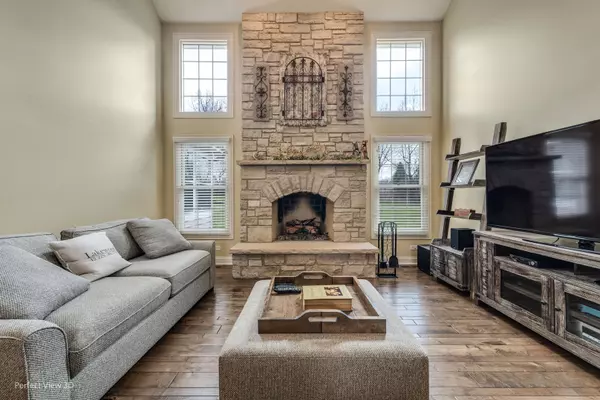$457,500
$474,900
3.7%For more information regarding the value of a property, please contact us for a free consultation.
5880 Highland LN Lakewood, IL 60014
4 Beds
5 Baths
3,511 SqFt
Key Details
Sold Price $457,500
Property Type Single Family Home
Sub Type Detached Single
Listing Status Sold
Purchase Type For Sale
Square Footage 3,511 sqft
Price per Sqft $130
Subdivision Brighton Oaks
MLS Listing ID 10682582
Sold Date 06/01/20
Bedrooms 4
Full Baths 5
HOA Fees $16/ann
Year Built 2003
Annual Tax Amount $14,788
Tax Year 2018
Lot Size 0.679 Acres
Lot Dimensions 126X241X125X230
Property Description
Hurry to see this wonderful home in popular Brighton Oaks. So much for so little! Over 5000 sq ft of living space! Beautiful, new HW flooring & carpet t/o! 2 story FR w/floor to ceiling stone FP is open to the gourmet kitchen w/huge island that offers maple cabinets w/above & below lighting, crown molding & backsplash, granite counters, SS appliances, double oven w/cooktop. Walk in pantry & planning desk, too. Formal DR w/trey ceiling, wainscotting & crown molding + butlers pantry with wine rack. French doors to sun room/study/office is perfect play area for kids. 1st floor full bath. Double doors to master bedroom suite with luxury bath that includes whirlpool tub, granite counters, make up vanity and "to die for" 31 x 8 Closet by Design's closet with built ins! Princess suite w/private bath. Full basement is finished with huge rec room w/FP & wet bar & full bath + plentry of storage. 3 season room, paver patio & firepit on almost 3/4 acre is perfect way to enjoy the warm weather! NEW ROOF TO BE INSTALLED WHEN WEATHER PERMITS! Dual HWH & HVAC. Security system, sprinkler system. 3 car garage w/epoxy floors. Cul-de-sac location. So much more. Playground & tennis courts in subdivision. There is nothing missing here! Don't hesitate to see this great home! You won't be disappointed!
Location
State IL
County Mc Henry
Area Crystal Lake / Lakewood / Prairie Grove
Rooms
Basement Full
Interior
Interior Features Vaulted/Cathedral Ceilings, Bar-Wet, Hardwood Floors, First Floor Laundry, First Floor Full Bath, Built-in Features, Walk-In Closet(s)
Heating Natural Gas, Forced Air, Zoned
Cooling Central Air
Fireplaces Number 2
Fireplaces Type Wood Burning, Gas Log, Gas Starter
Equipment Humidifier, Water-Softener Owned, Security System, CO Detectors, Ceiling Fan(s), Sump Pump, Sprinkler-Lawn, Backup Sump Pump;, Radon Mitigation System, Multiple Water Heaters
Fireplace Y
Appliance Double Oven, Microwave, Dishwasher, Refrigerator, Disposal, Stainless Steel Appliance(s), Wine Refrigerator, Range Hood, Water Softener Owned
Exterior
Exterior Feature Patio, Porch Screened, Brick Paver Patio, Storms/Screens, Fire Pit
Garage Attached
Garage Spaces 3.0
Community Features Park, Street Paved
Waterfront false
Roof Type Asphalt
Building
Sewer Public Sewer
Water Public
New Construction false
Schools
Elementary Schools West Elementary School
Middle Schools Richard F Bernotas Middle School
High Schools Crystal Lake Central High School
School District 47 , 47, 155
Others
HOA Fee Include Insurance,Other
Ownership Fee Simple w/ HO Assn.
Special Listing Condition None
Read Less
Want to know what your home might be worth? Contact us for a FREE valuation!

Our team is ready to help you sell your home for the highest possible price ASAP

© 2024 Listings courtesy of MRED as distributed by MLS GRID. All Rights Reserved.
Bought with Marlene Castagna • Baird & Warner






