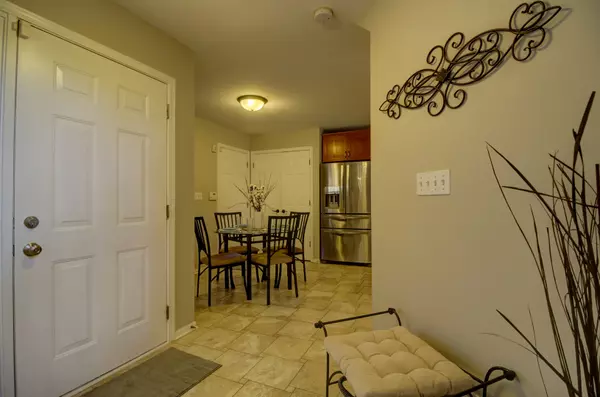$290,500
$294,900
1.5%For more information regarding the value of a property, please contact us for a free consultation.
891 MCKENZIE STATION DR Lisle, IL 60532
2 Beds
2.5 Baths
1,577 SqFt
Key Details
Sold Price $290,500
Property Type Townhouse
Sub Type Townhouse-2 Story
Listing Status Sold
Purchase Type For Sale
Square Footage 1,577 sqft
Price per Sqft $184
Subdivision Mckenzie Station
MLS Listing ID 10714936
Sold Date 07/14/20
Bedrooms 2
Full Baths 2
Half Baths 1
HOA Fees $240/mo
Year Built 1997
Annual Tax Amount $6,560
Tax Year 2019
Lot Dimensions 24X67
Property Description
Amazing Brick 2 Story Townhome! Open Foyer with Tile Floor opens to Beautiful Updated Kitchen with New Shaker Cabinet Doors & Pull out Drawers with Crown Molding! Granite Counter tops with Glass & Stone Back Splash & Under-mount Sink! Stainless Steel appliances. Newer Refrigerator! Dining Area Opens to 2 Story Living Room with Wall of Windows, features an updated Surround Gas Fireplace & Decorative Mantel! Freshly Painted with New Ceiling Fan! 1st Floor Bath updated with New Cabinet & Granite Counter! Head Upstairs with newer neutral carpet to Fabulous Master Bedroom retreat! Vaulted Ceiling with Ceiling Fan, light bright & Airy! Spacious Walk in Closet! Your Master Bath Has Been Beautifully updated with New Cabinets, Double Sink with Granite Counter top & Porcelain Tile surrounding the soaker Tub! Separate Shower updated with Porcelain Tile & New Glass Door! 2nd Bedroom with Ceiling Fan & 6 Panel White Doors! 2nd Full Bath with ceramic tile floors! Open Loft Area currently used as office (count be converted to 3rd Bedroom) with New Hardwood Floors also has a new Window! Laundry room Upstairs with New Wash Machine. Finished English Basement has Rec Room area & Exercise Room. New Vinyl Plank Flooring & New Barn Door to Accent Room! Lots of Storage Cabinets & Closet in utility Area! New Humidifier, HWH 2016! Sliding Glass Door to Deck with New Wood Floor with Views of Gorgeous Pond, waterfalls and wooded area! Stairs down from deck! Walking distance to Train! Close to 355 & I88! 2 Car Garage with Extra Cabinets!
Location
State IL
County Du Page
Area Lisle
Rooms
Basement Full, English
Interior
Interior Features Vaulted/Cathedral Ceilings, Hardwood Floors, Laundry Hook-Up in Unit
Heating Natural Gas, Forced Air
Cooling Central Air
Fireplaces Number 1
Fireplaces Type Gas Log, Gas Starter
Fireplace Y
Appliance Range, Microwave, Dishwasher, Refrigerator, Washer, Dryer, Disposal
Laundry Laundry Closet
Exterior
Exterior Feature Deck, Storms/Screens
Parking Features Attached
Garage Spaces 2.0
Roof Type Asphalt
Building
Lot Description Pond(s)
Story 2
Sewer Public Sewer
Water Lake Michigan
New Construction false
Schools
School District 202 , 202, 202
Others
HOA Fee Include Exterior Maintenance,Lawn Care,Snow Removal
Ownership Fee Simple w/ HO Assn.
Special Listing Condition None
Pets Allowed Cats OK, Dogs OK
Read Less
Want to know what your home might be worth? Contact us for a FREE valuation!

Our team is ready to help you sell your home for the highest possible price ASAP

© 2025 Listings courtesy of MRED as distributed by MLS GRID. All Rights Reserved.
Bought with Michael Johnson • Coldwell Banker Real Estate Group





