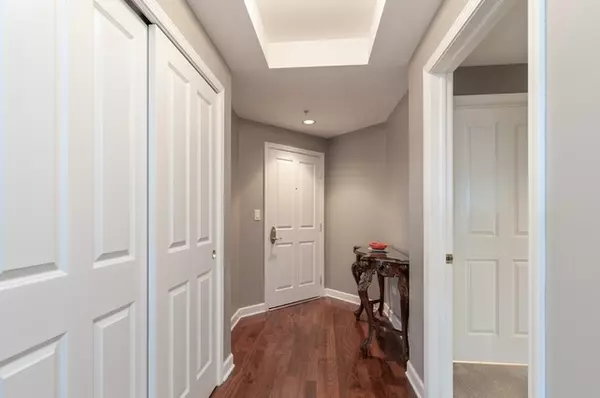$363,000
$369,900
1.9%For more information regarding the value of a property, please contact us for a free consultation.
425 Village Green #311 Lincolnshire, IL 60069
2 Beds
2 Baths
2,010 SqFt
Key Details
Sold Price $363,000
Property Type Condo
Sub Type Condo
Listing Status Sold
Purchase Type For Sale
Square Footage 2,010 sqft
Price per Sqft $180
Subdivision Village Green
MLS Listing ID 10691310
Sold Date 09/17/20
Bedrooms 2
Full Baths 2
HOA Fees $686/mo
Year Built 2002
Annual Tax Amount $9,614
Tax Year 2019
Lot Dimensions COMMON
Property Description
Nothing to do but move in to this beautifully updated home in highly sought after Village Green with one of the best locations in the building! This open floor plan features a living room, dining, den and kitchen all with hardwood flooring. 2 large bedrooms, 2 bathrooms and 2 private balconies. Beautifully appointed kitchen with custom cabinetry, quartz counter tops, stainless steel appliances, hardwood flooring and breakfast bar. Primary bedroom boasts sitting area, lots of windows for natural light, large walk in closet with custom organizers and huge bath. In unit laundry room. Newer carpet. TWO indoor parking space (tandem) and storage area included. Many amenities including gated entry, outdoor pool, exercise room, gathering room and gazebo overlooking serene pond. Near restaurants, shopping and more! Top rated District 103 and Stevenson High School!
Location
State IL
County Lake
Area Lincolnshire
Rooms
Basement None
Interior
Interior Features Elevator, Hardwood Floors, First Floor Bedroom, First Floor Laundry, First Floor Full Bath, Laundry Hook-Up in Unit
Heating Natural Gas, Forced Air
Cooling Central Air
Equipment Intercom, Fire Sprinklers, CO Detectors, Ceiling Fan(s)
Fireplace N
Appliance Range, Microwave, Dishwasher, Refrigerator, Washer, Dryer, Disposal, Stainless Steel Appliance(s)
Laundry In Unit
Exterior
Exterior Feature Balcony, Storms/Screens
Parking Features Attached
Garage Spaces 2.0
Amenities Available Elevator(s), Exercise Room, Storage, Health Club, Party Room, Pool
Building
Story 5
Sewer Public Sewer
Water Public
New Construction false
Schools
Elementary Schools Laura B Sprague School
Middle Schools Daniel Wright Junior High School
High Schools Adlai E Stevenson High School
School District 103 , 103, 125
Others
HOA Fee Include Water,Gas,Insurance,Clubhouse,Exercise Facilities,Pool,Scavenger,Snow Removal
Ownership Condo
Special Listing Condition None
Pets Allowed Cats OK
Read Less
Want to know what your home might be worth? Contact us for a FREE valuation!

Our team is ready to help you sell your home for the highest possible price ASAP

© 2025 Listings courtesy of MRED as distributed by MLS GRID. All Rights Reserved.
Bought with Michelle Shoemaker • RE/MAX Villager





