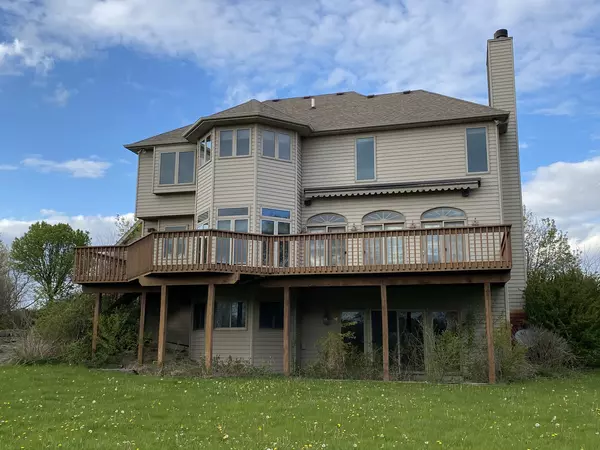$333,000
$329,900
0.9%For more information regarding the value of a property, please contact us for a free consultation.
8312 Saint Moritz DR Spring Grove, IL 60081
4 Beds
4.5 Baths
2,963 SqFt
Key Details
Sold Price $333,000
Property Type Single Family Home
Sub Type Detached Single
Listing Status Sold
Purchase Type For Sale
Square Footage 2,963 sqft
Price per Sqft $112
Subdivision North Ridge
MLS Listing ID 10729258
Sold Date 07/02/20
Style Traditional
Bedrooms 4
Full Baths 4
Half Baths 1
HOA Fees $4/ann
Year Built 1999
Annual Tax Amount $10,255
Tax Year 2019
Lot Size 2.240 Acres
Lot Dimensions 97574
Property Description
What a home to call yours! Impressive 4 to 5 bedroom possibilities with this custom built home! On over 2 acres with a beautiful view from your deck. When you first walk in, your breath will be taken away by all the detail! Oak Hardwood floors on Main Level and throughout 2nd floors hallway and bedrooms. Giant Master Suite is an oasis with its separate shower with 4 sprayers, bidet, oversized tub, and master bedroom fireplace. Surround sound in tray ceiling. Second fireplace in family room overlooking large deck. Open concept of family room and large kitchen with breakfast area and breakfast bar setting. Basement is finished with a beautiful 3rd fireplace and bar with granite counters. 4-5 Car garage is heated just off the mudroom.
Location
State IL
County Mc Henry
Area Spring Grove
Rooms
Basement Full, Walkout
Interior
Interior Features Vaulted/Cathedral Ceilings
Heating Natural Gas, Forced Air, Indv Controls, Zoned
Cooling Central Air, Zoned
Fireplaces Number 3
Fireplaces Type Wood Burning, Gas Starter
Fireplace Y
Laundry Laundry Chute, Sink
Exterior
Exterior Feature Deck, Patio, Outdoor Grill
Garage Attached
Garage Spaces 4.0
Community Features Street Paved
Waterfront false
Roof Type Asphalt
Building
Sewer Septic-Private
Water Private Well
New Construction false
Schools
Elementary Schools Spring Grove Elementary School
Middle Schools Nippersink Middle School
High Schools Richmond-Burton Community High S
School District 2 , 2, 157
Others
HOA Fee Include None
Ownership Fee Simple w/ HO Assn.
Special Listing Condition REO/Lender Owned
Read Less
Want to know what your home might be worth? Contact us for a FREE valuation!

Our team is ready to help you sell your home for the highest possible price ASAP

© 2024 Listings courtesy of MRED as distributed by MLS GRID. All Rights Reserved.
Bought with Dawn Zurick • Better Homes and Gardens Real Estate Star Homes






