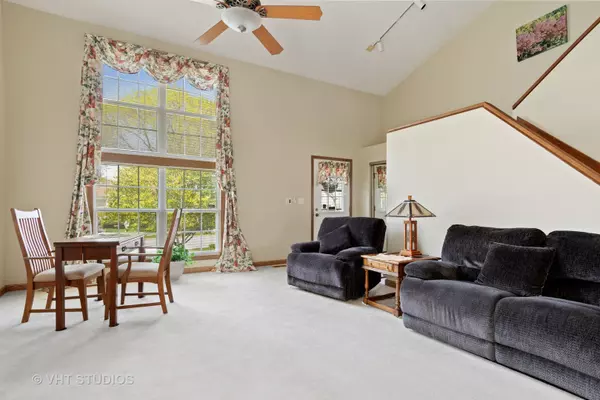$251,000
$259,000
3.1%For more information regarding the value of a property, please contact us for a free consultation.
3133 Portland CT Aurora, IL 60504
3 Beds
2 Baths
1,568 SqFt
Key Details
Sold Price $251,000
Property Type Single Family Home
Sub Type Detached Single
Listing Status Sold
Purchase Type For Sale
Square Footage 1,568 sqft
Price per Sqft $160
Subdivision Pheasant Creek
MLS Listing ID 10716634
Sold Date 07/20/20
Style Traditional
Bedrooms 3
Full Baths 2
Year Built 1987
Annual Tax Amount $5,255
Tax Year 2018
Lot Size 7,043 Sqft
Lot Dimensions 6970
Property Description
As soon as you pull up to this home you will want to call it home. Great curb appeal. This home is beautifully landscaped both in the front and the back yard with a large deck for morning coffee or entertaining. The home has an open, bright and airy feel with its vaulted/cathedral ceilings in the entry way and living/dinning area. The home also has a bedroom/office on the main floor with a gas fireplace,access to the backyard,large closet and steps away from a full bath. Could also be a in-law arrangement. The kitchen has newer appliances (2016),solid oak cabinets, double porcelain sink,ceramic back splash, window shelf with a wonderful view to the back yard and a sliding door to the deck. Upstairs has a large master with a shared full bath and a separate jetted tub,walk in closet and access to the attic over the garage for plenty of storage. The upstairs also has a generous size 2nd bedroom w/ WIC and a loft looking down to the living/dinning room. Newer roof(2011) W/D (2017) newer water heater (2017) New Furnace (2019) If that isn't all this home offers lots of storage, access to the attic in the garage with a pull down stairs. The garage has an upgraded epoxy floor and shelving. Need more storage? There is a cottage shed in the back yard for lawn mowers, snow blowers and gardening tools. Great location, 204 schools and walking distance to Library, Community Center, McCarty Elementary and open space. Right out your front door are walking,bicycle trails and open space. Close to all major highways,shopping and Restaurants. This property has a fenced in yard and plenty of privacy in the backyard. For your piece of mind we are including a 1 year home warranty. Schedule your showing appointment today.
Location
State IL
County Du Page
Area Aurora / Eola
Rooms
Basement None
Interior
Interior Features Vaulted/Cathedral Ceilings, Skylight(s), First Floor Bedroom, In-Law Arrangement, First Floor Laundry, First Floor Full Bath, Built-in Features, Walk-In Closet(s)
Heating Natural Gas
Cooling Central Air
Fireplaces Number 1
Fireplaces Type Gas Log
Equipment Humidifier, CO Detectors, Ceiling Fan(s), Sump Pump
Fireplace Y
Appliance Range, Microwave, Dishwasher, Refrigerator, Washer, Dryer, Disposal
Laundry In Unit, Laundry Closet
Exterior
Exterior Feature Deck, Patio, Brick Paver Patio, Storms/Screens
Parking Features Attached
Garage Spaces 2.0
Community Features Park, Lake, Curbs, Sidewalks, Street Lights, Street Paved
Roof Type Asphalt
Building
Lot Description Cul-De-Sac
Sewer Public Sewer
Water Lake Michigan, Public
New Construction false
Schools
Elementary Schools Mccarty Elementary School
Middle Schools Fischer Middle School
High Schools Waubonsie Valley High School
School District 204 , 204, 204
Others
HOA Fee Include None
Ownership Fee Simple
Special Listing Condition List Broker Must Accompany, Home Warranty
Read Less
Want to know what your home might be worth? Contact us for a FREE valuation!

Our team is ready to help you sell your home for the highest possible price ASAP

© 2025 Listings courtesy of MRED as distributed by MLS GRID. All Rights Reserved.
Bought with Nathan Stillwell • john greene, Realtor





