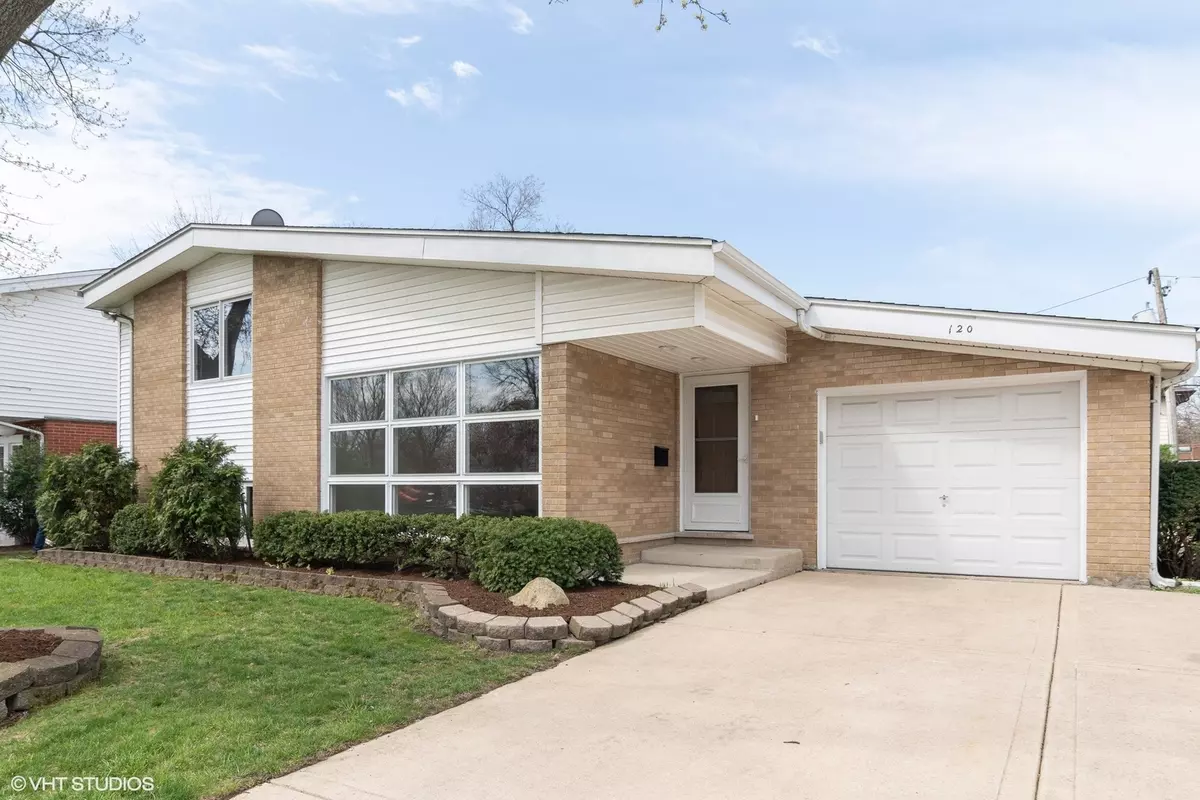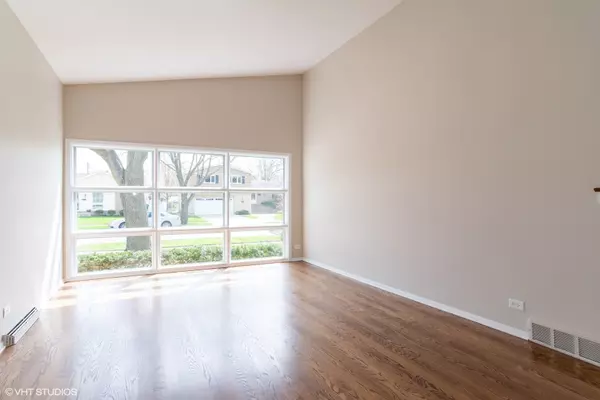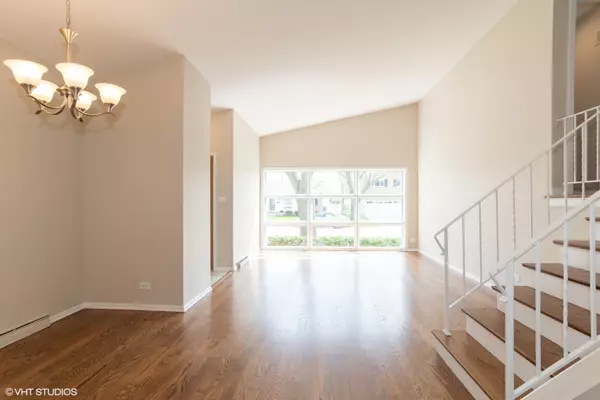$482,000
$499,000
3.4%For more information regarding the value of a property, please contact us for a free consultation.
120 S Fairlane AVE Elmhurst, IL 60126
4 Beds
3 Baths
1,763 SqFt
Key Details
Sold Price $482,000
Property Type Single Family Home
Sub Type Detached Single
Listing Status Sold
Purchase Type For Sale
Square Footage 1,763 sqft
Price per Sqft $273
Subdivision Brynhaven
MLS Listing ID 10700904
Sold Date 07/30/20
Style Bi-Level
Bedrooms 4
Full Baths 3
Year Built 1961
Annual Tax Amount $7,466
Tax Year 2018
Lot Size 7,239 Sqft
Lot Dimensions 65 X 112
Property Description
Sunny 4 bedroom, 3 bath split-level with master bedroom suite and family room addition. Entrance opens into a bright and generous living room leading to dining room area. Spacious kitchen includes oak cabinets with lots of storage, large eating area with table space and ceramic tile floor. Double doors open into a large family room and master bedroom with full bath. The main floor features cathedral ceilings and new hardwood floors throughout. Master bedroom suite is also ideally suited for in-laws or adult children. Second level includes three bedrooms with double door closets, newly refinished hardwood floors and full bath. Finished basement opens into a large carpeted recreation room and full bath. Large laundry room includes workbench. The family room exits to a concrete patio and backyard with shed. Two car wide concrete driveway enters attached one car garage and the driveway can accommodate four cars. Home is freshly painted throughout. Other features include newer windows, newer furnace and air conditioner, 200 amp service, and two crawl spaces for extra storage. The home is part of a great school district and is close to schools, city center, expressways, and train station. Easy to show.
Location
State IL
County Du Page
Area Elmhurst
Rooms
Basement Partial
Interior
Interior Features Vaulted/Cathedral Ceilings, Hardwood Floors, First Floor Bedroom, In-Law Arrangement, First Floor Full Bath
Heating Natural Gas, Forced Air
Cooling Central Air
Fireplace N
Appliance Range, Dishwasher, Refrigerator, Washer, Dryer, Disposal, Range Hood
Laundry Electric Dryer Hookup, In Unit, Sink
Exterior
Exterior Feature Patio
Parking Features Attached
Garage Spaces 1.0
Community Features Park, Curbs, Sidewalks, Street Lights, Street Paved
Roof Type Asphalt
Building
Sewer Public Sewer, Sewer-Storm
Water Lake Michigan
New Construction false
Schools
Elementary Schools Edison Elementary School
Middle Schools Sandburg Middle School
High Schools York Community High School
School District 205 , 205, 205
Others
HOA Fee Include None
Ownership Fee Simple
Special Listing Condition None
Read Less
Want to know what your home might be worth? Contact us for a FREE valuation!

Our team is ready to help you sell your home for the highest possible price ASAP

© 2025 Listings courtesy of MRED as distributed by MLS GRID. All Rights Reserved.
Bought with Tom Muisenga • Berkshire Hathaway HomeServices Prairie Path REALT





