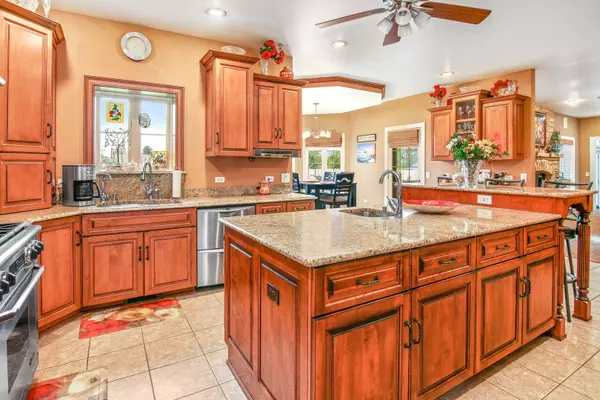$435,000
$449,000
3.1%For more information regarding the value of a property, please contact us for a free consultation.
1710 Blue Jay LN Somonauk, IL 60552
5 Beds
4.5 Baths
4,278 SqFt
Key Details
Sold Price $435,000
Property Type Single Family Home
Sub Type Detached Single
Listing Status Sold
Purchase Type For Sale
Square Footage 4,278 sqft
Price per Sqft $101
Subdivision Prairie View
MLS Listing ID 10727361
Sold Date 09/25/20
Bedrooms 5
Full Baths 4
Half Baths 1
HOA Fees $16/ann
Year Built 2006
Annual Tax Amount $13,180
Tax Year 2018
Lot Size 0.822 Acres
Lot Dimensions 84X52X53X225X139X205
Property Description
New roof and downspouts! What a beauty! Complete with home office! This 5-bedroom 4 1/2 bathroom home boasts 2x6 construction, brick and Hardie board siding, professionally landscaped, stone patio, and is situated on the edge of a beautiful subdivision next to country pastures.This gorgeous custom build offers soaring ceilings, 2 fireplaces, all bedrooms include walk-in closets, and radiant floor heat throughout the basement, attached 3.5 car garage, and in all upper bathrooms. Gourmet kitchen features commercial grade stainless appliances and granite counters.You will love the additional 2.5 car garage so bring all your toys and projects. Basement is finished featuring 9' ceilings, large family room, another big bedroom, full bath and more storage! The master is going to be your favorite, separate sitting area with stone fireplace, tray ceiling, 2 WIC's and bath with walk-in shower and whirlpool tub. The mudroom offers plenty of storage and is conveniently located off the garage. The list goes on and on, so please check this one out!
Location
State IL
County De Kalb
Area Somonauk
Rooms
Basement Full
Interior
Interior Features Vaulted/Cathedral Ceilings, Skylight(s), Wood Laminate Floors, Heated Floors, Second Floor Laundry
Heating Natural Gas, Forced Air
Cooling Central Air
Fireplaces Number 2
Fireplaces Type Wood Burning, Gas Starter
Equipment Water-Softener Rented, Ceiling Fan(s), Sump Pump, Radon Mitigation System, Multiple Water Heaters
Fireplace Y
Appliance Double Oven, Range, Microwave, Dishwasher, High End Refrigerator, Washer, Dryer, Stainless Steel Appliance(s), Wine Refrigerator, Water Softener Rented
Exterior
Exterior Feature Patio, Hot Tub, Storms/Screens
Parking Features Attached, Detached
Garage Spaces 3.0
Community Features Street Paved
Roof Type Asphalt
Building
Lot Description Fenced Yard, Landscaped
Sewer Septic-Private
Water Private Well
New Construction false
Schools
School District 432 , 432, 432
Others
HOA Fee Include Other
Ownership Fee Simple w/ HO Assn.
Special Listing Condition None
Read Less
Want to know what your home might be worth? Contact us for a FREE valuation!

Our team is ready to help you sell your home for the highest possible price ASAP

© 2025 Listings courtesy of MRED as distributed by MLS GRID. All Rights Reserved.
Bought with Ryan Ivemeyer • Century 21 Affiliated





