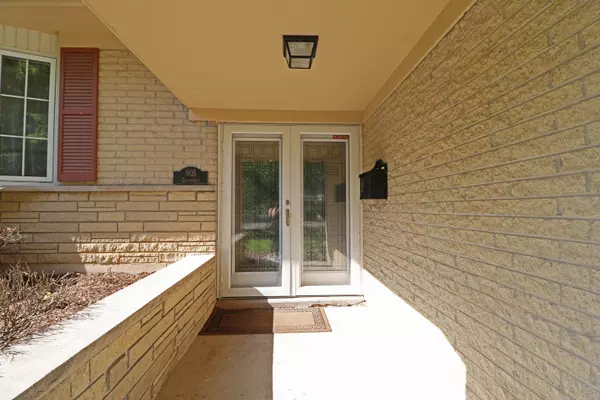$380,000
$385,000
1.3%For more information regarding the value of a property, please contact us for a free consultation.
905 Crestfield AVE Libertyville, IL 60048
4 Beds
2.5 Baths
2,175 SqFt
Key Details
Sold Price $380,000
Property Type Single Family Home
Sub Type Detached Single
Listing Status Sold
Purchase Type For Sale
Square Footage 2,175 sqft
Price per Sqft $174
Subdivision Butterfield Estates
MLS Listing ID 10737590
Sold Date 07/17/20
Bedrooms 4
Full Baths 2
Half Baths 1
Year Built 1968
Annual Tax Amount $9,312
Tax Year 2019
Lot Size 0.273 Acres
Lot Dimensions 42X42X42X64X149X122
Property Description
Stunning, well-maintained four bedroom, 2.5 bath home nestled in quiet Butterfield Estates subdivision offers open floor plan, newer dual-pane windows/patio doors and gleaming hardwood floors throughout! Sun-filled living and dining room present large bay window and soaring ceilings. Kitchen features stainless steel appliances, granite countertops and breakfast nook. Spacious family room highlights recessed lighting and access to enclosed patio! Bedroom/office, big half bath (enough space to add shower) and laundry adorn the main level. Second floor master suite offers walk-in closet and private ensuite. Two additional bedrooms and a shared bath complete the second level. Finished basement graced with dry bar and open recreational area. Enjoy the outdoors in the enclosed patio and beautiful greenery! Close proximity to downtown Libertyville, the Metra and an abundance of shopping and restaurants!
Location
State IL
County Lake
Area Green Oaks / Libertyville
Rooms
Basement Partial
Interior
Interior Features Hardwood Floors, First Floor Bedroom, First Floor Laundry, Walk-In Closet(s)
Heating Natural Gas, Forced Air
Cooling Central Air
Equipment Sump Pump
Fireplace N
Appliance Range, Microwave, Dishwasher, Refrigerator, Washer, Dryer, Disposal, Stainless Steel Appliance(s)
Exterior
Exterior Feature Screened Patio, Storms/Screens
Parking Features Attached
Garage Spaces 2.0
Community Features Park, Curbs, Sidewalks, Street Lights, Street Paved
Roof Type Asphalt
Building
Lot Description Landscaped
Sewer Public Sewer
Water Lake Michigan
New Construction false
Schools
Elementary Schools Rockland Elementary School
Middle Schools Highland Middle School
High Schools Libertyville High School
School District 70 , 70, 128
Others
HOA Fee Include None
Ownership Fee Simple
Special Listing Condition None
Read Less
Want to know what your home might be worth? Contact us for a FREE valuation!

Our team is ready to help you sell your home for the highest possible price ASAP

© 2025 Listings courtesy of MRED as distributed by MLS GRID. All Rights Reserved.
Bought with Mary Gibbs Moodhe • @properties





