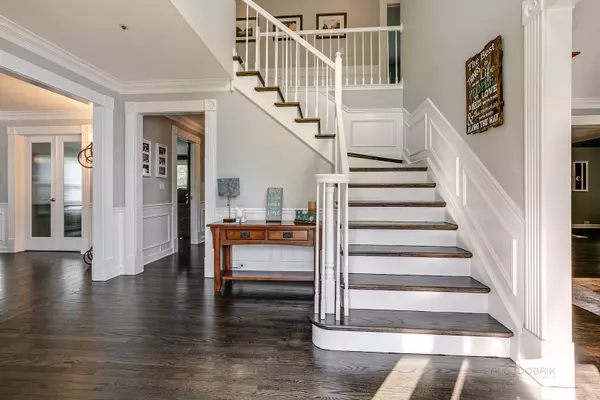$657,500
$679,900
3.3%For more information regarding the value of a property, please contact us for a free consultation.
5211 HILLTOP RD Long Grove, IL 60047
4 Beds
2.5 Baths
3,800 SqFt
Key Details
Sold Price $657,500
Property Type Single Family Home
Sub Type Detached Single
Listing Status Sold
Purchase Type For Sale
Square Footage 3,800 sqft
Price per Sqft $173
Subdivision Briarcrest
MLS Listing ID 10728384
Sold Date 08/20/20
Style Colonial
Bedrooms 4
Full Baths 2
Half Baths 1
HOA Fees $233/ann
Year Built 1989
Annual Tax Amount $17,283
Tax Year 2019
Lot Size 1.051 Acres
Lot Dimensions 293X279.94X270
Property Description
Complete Face Lift - Trendy and so exciting as it all NEW, both the inside and out to this Briarcrest Beauty. All the work has been done and redone to PERFECTION!!Newer roof, painted exterior with new shutters, new garage doors, upgraded landscaping, brick paver walkway, new driveway, new "Pella" architect series front door, side door and 2 sets of interior sliding doors in family room. All new Pella aluminum clad windows too, Inside: Recently painted in grey tone colors thru-out, refinished dark hardwood floors, completely updated kitchen with white custom built cabinets, mosaic backsplash, honed leathered granite counters, stainless steel appliances inc: Thermador 36' built-in refrigerator & oven plus a new wine chiller. The kitchen is open the two story family room with built-in bookcases and fireplace with new white birch gas logs. First floor laundry room with service door, built-in cabinets, white beadboard walls plus a new Samsung washer and dryer. All bathrooms completely updated in today's trends including the master bath with stand alone "Victoria and Albert" soaking tub and huge walk-in shower. Custom closets thru-out. Neutral carpeting in all bedrooms along with large walk-in closets. Brand new plush grey carpeting, painted beadboard walls, new sliding window well windows and large storage area with stand alone freezer in the finished basement. Newer sump pumps, water heater, and reverse osmosis water system. Spray in insulation added to the attic and crawl. Professionally finished epoxy garage floor with overhead storage racks. Gas line added to back deck for grilling, all recessed lighting changed to LED. Ring Alarm with flood lights doorbell and garage camera and soo much more. This home looks and shows like a professionally staged model home. Easy access to major roads with endless views of conservancy and woods. SEWER AND COMMUNITY WELL! AWARD WINNING SCHOOLS....SUBDIVISION ACCESS OFF APTAKISIC ROAD TOO A 10+. All household items/furniture available for sale separately. Make sure to check out 3D tour
Location
State IL
County Lake
Area Hawthorn Woods / Lake Zurich / Kildeer / Long Grove
Rooms
Basement Full
Interior
Interior Features Vaulted/Cathedral Ceilings, Hardwood Floors, First Floor Laundry, Built-in Features, Walk-In Closet(s)
Heating Natural Gas, Forced Air
Cooling Central Air
Fireplaces Number 1
Fireplaces Type Wood Burning, Gas Log, Gas Starter
Equipment Humidifier, TV-Cable, Fire Sprinklers, Ceiling Fan(s), Sump Pump
Fireplace Y
Appliance Double Oven, Microwave, Dishwasher, Refrigerator, Washer, Dryer, Disposal, Stainless Steel Appliance(s), Wine Refrigerator, Water Purifier, Water Softener Owned
Laundry Gas Dryer Hookup, Sink
Exterior
Exterior Feature Deck
Parking Features Attached
Garage Spaces 3.0
Community Features Curbs, Gated, Sidewalks, Street Lights, Street Paved
Roof Type Shake
Building
Lot Description Landscaped, Wooded
Sewer Public Sewer
Water Community Well
New Construction false
Schools
Elementary Schools Country Meadows Elementary Schoo
Middle Schools Woodlawn Middle School
High Schools Adlai E Stevenson High School
School District 96 , 96, 125
Others
HOA Fee Include Insurance,Other
Ownership Fee Simple
Special Listing Condition None
Read Less
Want to know what your home might be worth? Contact us for a FREE valuation!

Our team is ready to help you sell your home for the highest possible price ASAP

© 2025 Listings courtesy of MRED as distributed by MLS GRID. All Rights Reserved.
Bought with Victoria Donnowitz • RE/MAX Plaza




