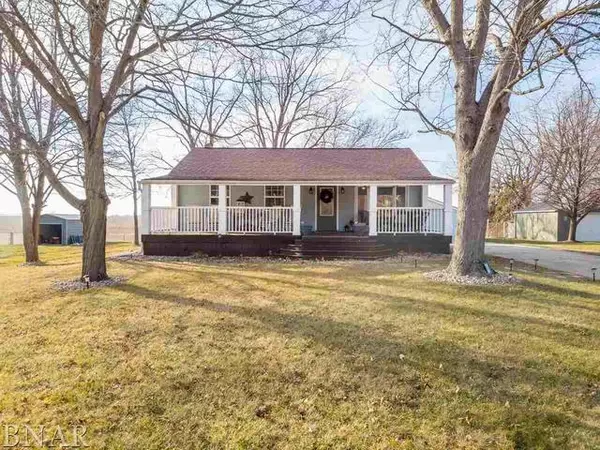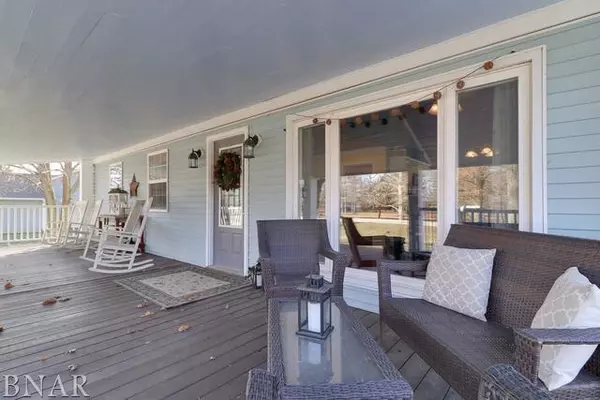$161,000
$165,000
2.4%For more information regarding the value of a property, please contact us for a free consultation.
25446 N 1750 East RD E Hudson, IL 61748
2 Beds
1 Bath
1,369 SqFt
Key Details
Sold Price $161,000
Property Type Single Family Home
Sub Type Detached Single
Listing Status Sold
Purchase Type For Sale
Square Footage 1,369 sqft
Price per Sqft $117
Subdivision Lake Bloomington
MLS Listing ID 10248052
Sold Date 04/05/19
Style Bungalow
Bedrooms 2
Full Baths 1
Year Built 1955
Annual Tax Amount $3,967
Tax Year 2017
Lot Size 0.430 Acres
Lot Dimensions 160X115
Property Description
Welcome home to this incredible piece of property at Lake Bloomington! Relax on this huge front porch, which is great for entertaining or just relaxing in the quiet outdoors with a view of the lake. There are beautiful hardwood floors and crown molding throughout. Every room has vaulted wood ceilings. The large spa like bathroom has a jetted tub and walk-in shower! The family room off the back has a sliding glass door that opens up to a large backyard. There are so many possibilities for the four car tandem garage! The home was taken down to the studs and remodeled in 2009. Other updates include a new septic in 2015, roof on the house and garage 2009. There is lots of storage throughout the home. Green Gables and Lake Road Inn are just down the road! This home provides a very relaxing and active lifestyle all in one. Mucky Duck Marina, boat launch and park are conveniently located across the street.
Location
State IL
County Mc Lean
Area Hudson
Rooms
Basement Full
Interior
Interior Features First Floor Full Bath, Vaulted/Cathedral Ceilings
Heating Forced Air, Natural Gas
Cooling Central Air
Fireplace N
Appliance Dishwasher, Refrigerator, Range, Washer, Dryer
Exterior
Exterior Feature Porch
Parking Features Detached
Garage Spaces 4.0
Roof Type Asphalt
Building
Lot Description Mature Trees, Landscaped
Sewer Septic-Private
Water Public
New Construction false
Schools
Elementary Schools Hudson Elementary
Middle Schools Kingsley Jr High
High Schools Normal Community West High Schoo
School District 5 , 5, 5
Others
HOA Fee Include None
Ownership Fee Simple
Special Listing Condition None
Read Less
Want to know what your home might be worth? Contact us for a FREE valuation!

Our team is ready to help you sell your home for the highest possible price ASAP

© 2025 Listings courtesy of MRED as distributed by MLS GRID. All Rights Reserved.
Bought with Coldwell Banker The Real Estate Group





