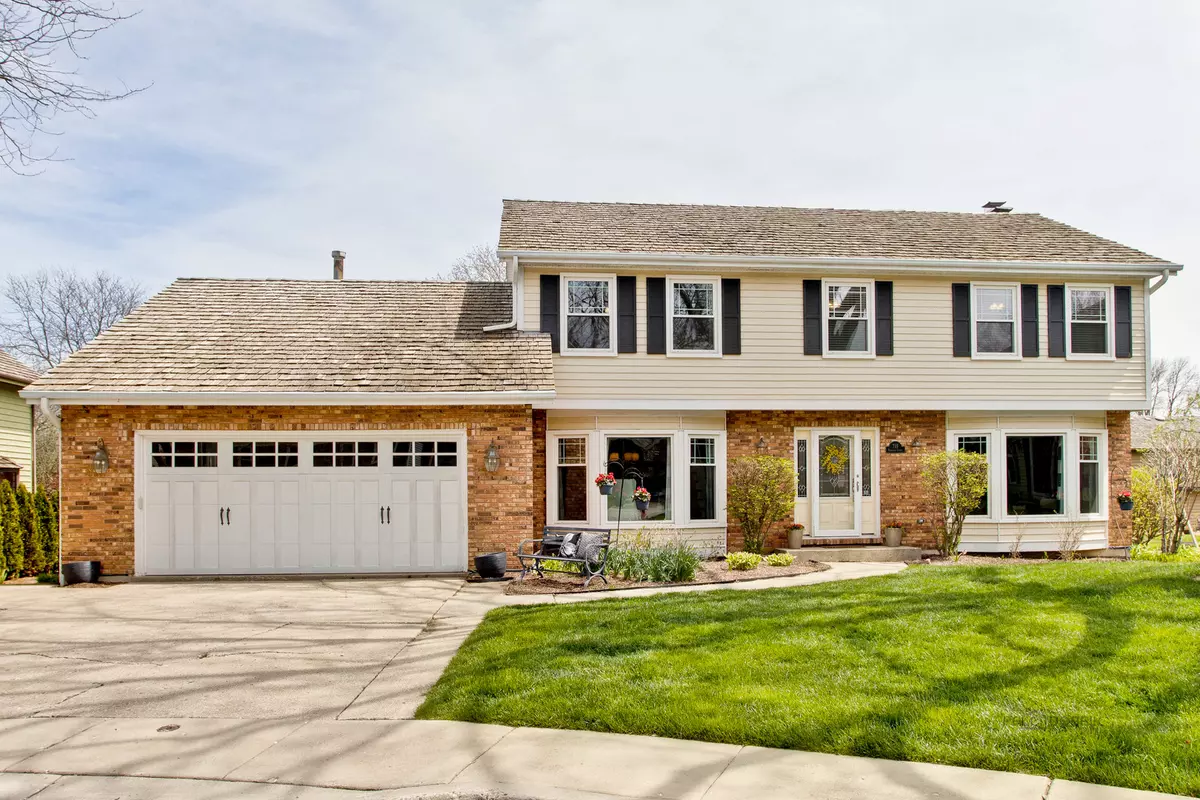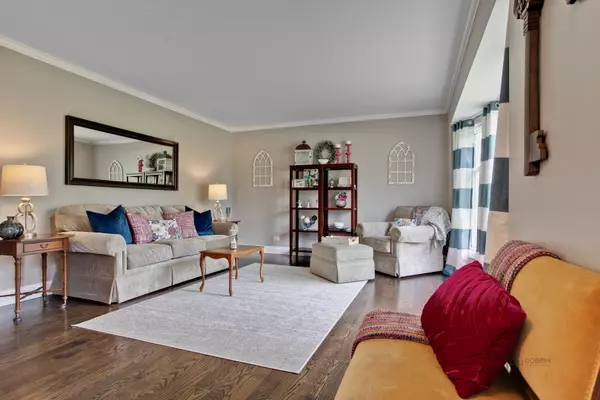$509,900
$519,900
1.9%For more information regarding the value of a property, please contact us for a free consultation.
715 Paddock LN Libertyville, IL 60048
4 Beds
2.5 Baths
2,648 SqFt
Key Details
Sold Price $509,900
Property Type Single Family Home
Sub Type Detached Single
Listing Status Sold
Purchase Type For Sale
Square Footage 2,648 sqft
Price per Sqft $192
Subdivision Red Top
MLS Listing ID 10723061
Sold Date 07/22/20
Bedrooms 4
Full Baths 2
Half Baths 1
Year Built 1977
Annual Tax Amount $14,376
Tax Year 2018
Lot Size 10,602 Sqft
Lot Dimensions 42 X 112 X 149 X 159
Property Description
This Home is Absolutely Stunning! Owners Have Meticulously Remodeled the Home from Top to Bottom and it Sits at the End of Beautiful Tree-Lined Cul-De-Sac! Gorgeous Open Floorpan Features 4 Bedrooms, 2.5 Baths, Huge Finished Basement and Main Floor Laundry/Mud Room. Dark Walnut Stained Hardwood Floors, New Carpet, New Lighting, White 6 Panel Doors and Tons of Windows to Bring in Lots of Natural Light Throughout. Huge Eat-In Gourmet Kitchen Opens to the Family Room and Overlooks the Lovely Backyard w/ Huge Double Tiered Deck- Wonderful for Entertaining! The Fabulous Master Suite Features a Newly Remodeled Spa-Like Marble Bath w/ Huge Walk-In Shower, Custom Double Vanity and Walk-In Closet. The Finished Lower Level Features a Rec Room/ Playroom/Game Room PLUS a Separate Craft Room AND Additional Storage Room! Best Location in Red Top and Shows Like a Model!
Location
State IL
County Lake
Area Green Oaks / Libertyville
Rooms
Basement Full
Interior
Interior Features Hardwood Floors, Heated Floors, First Floor Laundry, Walk-In Closet(s)
Heating Natural Gas
Cooling Central Air
Fireplaces Number 2
Fireplaces Type Wood Burning, Gas Log, Gas Starter
Fireplace Y
Appliance Double Oven, Range, Microwave, Dishwasher, Refrigerator, Freezer, Washer, Dryer, Disposal, Stainless Steel Appliance(s), Cooktop
Laundry Sink
Exterior
Exterior Feature Deck, Storms/Screens
Parking Features Attached
Garage Spaces 2.0
Roof Type Shake
Building
Sewer Public Sewer
Water Lake Michigan
New Construction false
Schools
High Schools Libertyville High School
School District 73 , 73, 128
Others
HOA Fee Include None
Ownership Fee Simple
Special Listing Condition None
Read Less
Want to know what your home might be worth? Contact us for a FREE valuation!

Our team is ready to help you sell your home for the highest possible price ASAP

© 2025 Listings courtesy of MRED as distributed by MLS GRID. All Rights Reserved.
Bought with Jill Brotman • @properties





