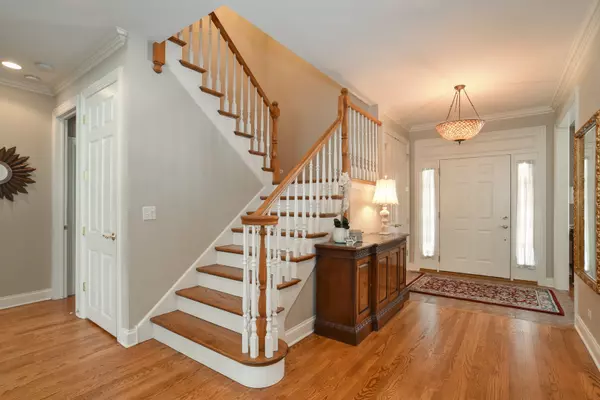$605,000
$649,000
6.8%For more information regarding the value of a property, please contact us for a free consultation.
695 S Windsor CT Lake Forest, IL 60045
3 Beds
2.5 Baths
2,646 SqFt
Key Details
Sold Price $605,000
Property Type Single Family Home
Sub Type Detached Single
Listing Status Sold
Purchase Type For Sale
Square Footage 2,646 sqft
Price per Sqft $228
Subdivision Conway Farms
MLS Listing ID 10253584
Sold Date 08/30/19
Style Cape Cod
Bedrooms 3
Full Baths 2
Half Baths 1
HOA Fees $174/qua
Year Built 1999
Annual Tax Amount $13,428
Tax Year 2018
Lot Size 10,018 Sqft
Lot Dimensions 37.80X107.02X98.98X144.46
Property Description
This beautiful, move-in ready home is situated at the end of a cul-de-sac in Conway Farms. Incredibly well-maintained with newer mechanicals & appliances. The 1st floor has hardwood floors, 9'-12' ceilings, and lots of light. Features include a large kitchen w/ SS appliances, food pantry, large eat-in area, and a butler's pantry w/ beverage refrigerator; a separate, large formal dining room; a lovely living room w/ gas fireplace & 12' ceiling; a separate den/office w/ French doors to living room; and the Master Bedroom suite w/ 2 large walk-in closets, bay window, and Master Bathroom w/ double vanity, soaking tub, and shower. The 2nd floor has two bedrooms and an expansive full bath. The basement has a cedar closet and plenty of storage space. Outside, the backyard features a lovely paver patio. Close to train, highway access, schools, Costco, and West LF. Access to CF pool, tennis courts & playground. Just move right in and enjoy!
Location
State IL
County Lake
Area Lake Forest
Rooms
Basement Partial
Interior
Interior Features Bar-Wet, Hardwood Floors, First Floor Bedroom, First Floor Laundry, First Floor Full Bath
Heating Natural Gas, Forced Air
Cooling Central Air
Fireplaces Number 1
Fireplaces Type Gas Log, Gas Starter, Includes Accessories
Equipment Humidifier, Central Vacuum, TV-Cable, Security System, Ceiling Fan(s), Sump Pump, Backup Sump Pump;
Fireplace Y
Appliance Double Oven, Microwave, Dishwasher, Refrigerator, Freezer, Washer, Dryer, Disposal, Stainless Steel Appliance(s), Wine Refrigerator
Exterior
Exterior Feature Patio, Porch, Stamped Concrete Patio, Brick Paver Patio
Parking Features Attached
Garage Spaces 2.0
Community Features Clubhouse, Pool, Tennis Courts, Street Paved
Roof Type Shake
Building
Lot Description Cul-De-Sac, Irregular Lot, Landscaped
Sewer Public Sewer
Water Public
New Construction false
Schools
Elementary Schools Everett Elementary School
Middle Schools Deer Path Middle School
High Schools Lake Forest High School
School District 67 , 67, 115
Others
HOA Fee Include Parking,Insurance,Clubhouse,Pool,Lawn Care,Snow Removal
Ownership Fee Simple
Special Listing Condition List Broker Must Accompany
Read Less
Want to know what your home might be worth? Contact us for a FREE valuation!

Our team is ready to help you sell your home for the highest possible price ASAP

© 2025 Listings courtesy of MRED as distributed by MLS GRID. All Rights Reserved.
Bought with Cynthia Poulakidas Tobin • @properties





