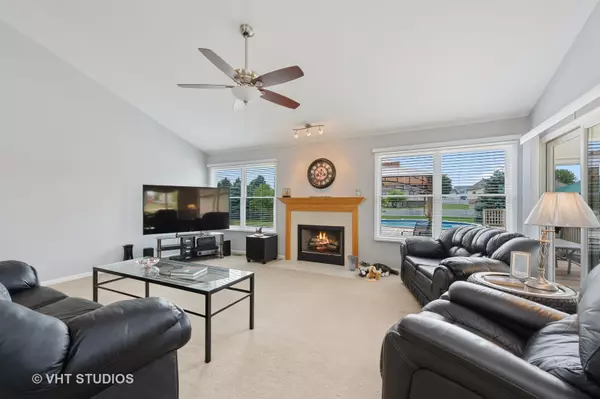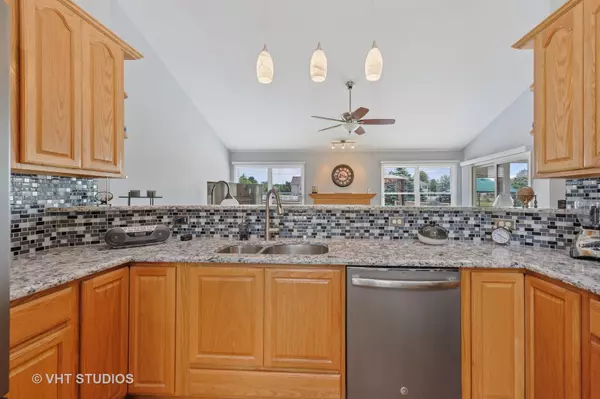$285,000
$285,500
0.2%For more information regarding the value of a property, please contact us for a free consultation.
3760 Twin Oaks DR Wonder Lake, IL 60097
3 Beds
2 Baths
1,806 SqFt
Key Details
Sold Price $285,000
Property Type Single Family Home
Sub Type Detached Single
Listing Status Sold
Purchase Type For Sale
Square Footage 1,806 sqft
Price per Sqft $157
Subdivision Deerpath
MLS Listing ID 10741794
Sold Date 07/31/20
Style Ranch
Bedrooms 3
Full Baths 2
HOA Fees $8/ann
Year Built 2003
Annual Tax Amount $6,398
Tax Year 2019
Lot Size 0.765 Acres
Lot Dimensions 136X246X79X238
Property Description
Vacation at home in this beautiful ranch! Open floor plan with vaulted ceilings, white trim & doors. Kitchen boasts hardwood floors, 42" cabinets, quartz countertops, stainless steel/slate appliances, large pantry, and eating area with dormer & bow windows. Large master suite with walk-in closet; double sinks, separate shower, jetted tub, & linen closet in the master bath. 2" wood blinds through most of the rooms. Enjoy morning coffee in the screened porch. Summer fun on the large multi-tiered deck with gazebo and beautiful pool. Full English basement with 8' ceilings & bath rough-in waiting for your final touches. Professionally landscaped yard ready for play time or gardening. Professionally painted inside, updated light fixtures. New Roof, gutters & downspouts- 2017! Beautiful neighborhood! Meticulous kept home - you will love it here!
Location
State IL
County Mc Henry
Area Wonder Lake
Rooms
Basement Full, English
Interior
Interior Features Vaulted/Cathedral Ceilings, Hardwood Floors, First Floor Bedroom, First Floor Laundry, First Floor Full Bath, Walk-In Closet(s)
Heating Natural Gas, Forced Air
Cooling Central Air
Fireplaces Number 1
Fireplaces Type Gas Log, Gas Starter
Equipment Humidifier, Water-Softener Owned, CO Detectors, Ceiling Fan(s), Sump Pump
Fireplace Y
Appliance Range, Microwave, Dishwasher, Refrigerator, Washer, Dryer, Disposal
Laundry In Unit
Exterior
Exterior Feature Deck, Porch, Porch Screened, Above Ground Pool, Storms/Screens
Parking Features Attached
Garage Spaces 3.0
Community Features Park, Street Paved
Roof Type Asphalt
Building
Lot Description Landscaped
Sewer Septic-Private
Water Private Well
New Construction false
Schools
Elementary Schools Greenwood Elementary School
Middle Schools Northwood Middle School
High Schools Woodstock North High School
School District 200 , 200, 200
Others
HOA Fee Include Insurance,Other
Ownership Fee Simple w/ HO Assn.
Special Listing Condition None
Read Less
Want to know what your home might be worth? Contact us for a FREE valuation!

Our team is ready to help you sell your home for the highest possible price ASAP

© 2025 Listings courtesy of MRED as distributed by MLS GRID. All Rights Reserved.
Bought with Bradley Fox • RE/MAX Plaza





