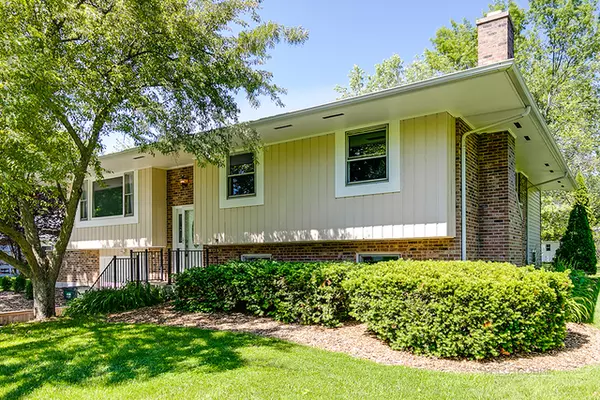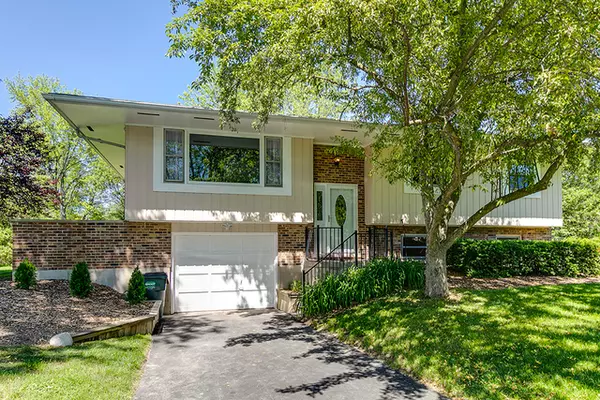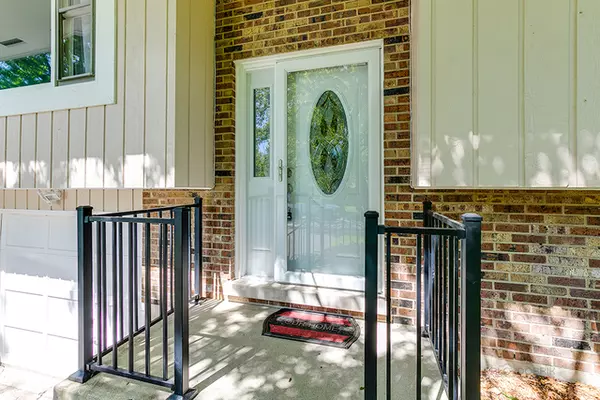$395,000
$419,900
5.9%For more information regarding the value of a property, please contact us for a free consultation.
15146 W Redwood LN Libertyville, IL 60048
4 Beds
3 Baths
3,035 SqFt
Key Details
Sold Price $395,000
Property Type Single Family Home
Sub Type Detached Single
Listing Status Sold
Purchase Type For Sale
Square Footage 3,035 sqft
Price per Sqft $130
Subdivision Countryside Manor
MLS Listing ID 10743296
Sold Date 06/30/20
Bedrooms 4
Full Baths 3
Year Built 1967
Annual Tax Amount $9,569
Tax Year 2019
Lot Size 0.451 Acres
Lot Dimensions 100X196X100X196
Property Description
So much larger than it looks! Huge addition brings the square footage to 3035 in this Countryside Manor home perfectly situated on .45 acres! Freshly painted in today's most sought-after color palette! Recently refinished hardwood floors lead you from the living to the dining room providing for an open flow. In the heart of the home, the recently updated kitchen (2020) you find granite counter tops, subway tile backsplash, nice sized island with breakfast bar seating, and a plethora of white cabinets for all your storage needs. Separate eating area opening to a sitting room provide a great space to enjoy family. Step out the new slider (2019) to your deck which provides the perfect place to enjoy the peaceful ambiance of your back yard or summer cookouts! Come back inside and retreat to the master bedroom where you will find brand new carpet, an updated full bath, private access to balcony deck, and a wall of windows where you can enjoy scenic views from inside. 2 additional bedrooms with recently refinished hardwood floors and generous closet space complete the main level. In the finished basement you will find more added living space with and office and bonus room or cozy up by a fire in the expansive family room. 4th bedroom, full bath, and laundry room all providing for a great in-law arrangement complete this home. Top rated Oak Grove Schools! Come see this one today!
Location
State IL
County Lake
Area Green Oaks / Libertyville
Rooms
Basement Full, English
Interior
Interior Features Vaulted/Cathedral Ceilings, Hardwood Floors, Wood Laminate Floors
Heating Natural Gas, Forced Air
Cooling Central Air
Fireplaces Number 1
Fireplaces Type Wood Burning, Attached Fireplace Doors/Screen, Gas Starter
Equipment CO Detectors, Ceiling Fan(s), Sump Pump
Fireplace Y
Appliance Range, Dishwasher, Refrigerator, Washer, Dryer, Disposal
Exterior
Exterior Feature Balcony, Deck, Storms/Screens
Parking Features Attached
Garage Spaces 1.0
Community Features Park, Curbs, Street Paved
Roof Type Asphalt
Building
Sewer Public Sewer
Water Public
New Construction false
Schools
Elementary Schools Oak Grove Elementary School
Middle Schools Oak Grove Elementary School
High Schools Libertyville High School
School District 68 , 68, 128
Others
HOA Fee Include None
Ownership Fee Simple
Special Listing Condition None
Read Less
Want to know what your home might be worth? Contact us for a FREE valuation!

Our team is ready to help you sell your home for the highest possible price ASAP

© 2025 Listings courtesy of MRED as distributed by MLS GRID. All Rights Reserved.
Bought with Jane Lee • RE/MAX Top Performers





