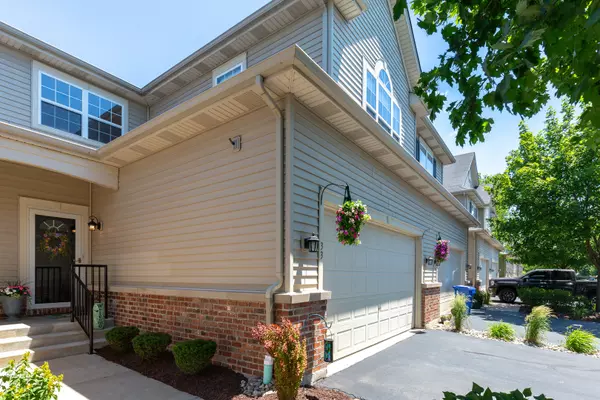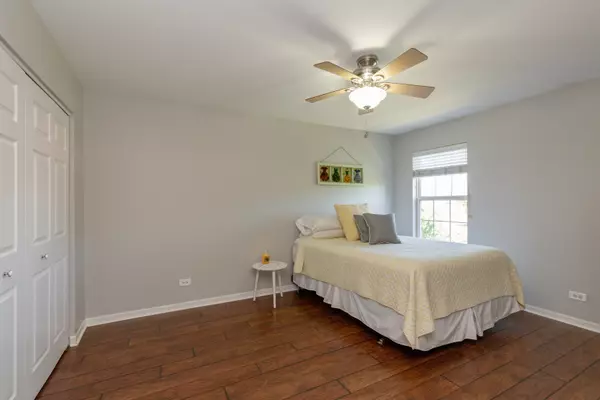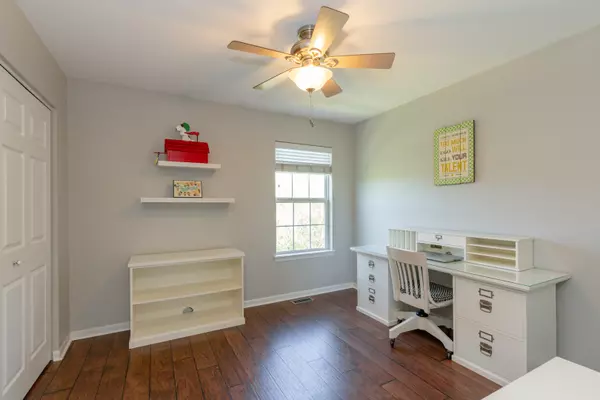$216,000
$217,900
0.9%For more information regarding the value of a property, please contact us for a free consultation.
33 Melrose CT South Elgin, IL 60177
3 Beds
2.5 Baths
1,534 SqFt
Key Details
Sold Price $216,000
Property Type Townhouse
Sub Type Townhouse-2 Story
Listing Status Sold
Purchase Type For Sale
Square Footage 1,534 sqft
Price per Sqft $140
Subdivision River Place
MLS Listing ID 10750809
Sold Date 09/15/20
Bedrooms 3
Full Baths 2
Half Baths 1
HOA Fees $130/mo
Year Built 2006
Annual Tax Amount $5,116
Tax Year 2019
Lot Dimensions 26X59
Property Description
LOOK NO FURTHER! Breath taking 2 story Town-home with UPGRADES at every corner. FRESH paint throughout, HICKORY HARDWOOD flooring on main level along with SOLID WOOD DOORS, NEW SS appliances w/ second SS fridge in basement, professional WINDOW treatments throughout. Kitchen has DEEP WELL DOUBLE SINK, GRANITE counter tops w/ BACK SPLASH, CUSTOM storage pantry. MASTER BEDROOM has TWO CUSTOM closets, NEW carpet and REMODELED bathroom! Second Level has ALL NEW flooring w/UPGRADED bathrooms. BASEMENT includes CEDAR finished laundry room, w/ample hidden storage. Also possesses NEW carpet, includes NEW battery backup sump pump, owned WATER SOFTENER, UPGRADED water heater and humidifier. This is only a fraction of this impeccably maintained ONE OWNER HOME. MINUTES from FOX RIVER bike trails and shopping/entertainment! LOW HOA, TURN KEY. SIMPLY AMAZING!!!
Location
State IL
County Kane
Area South Elgin
Rooms
Basement Full
Interior
Interior Features Hardwood Floors, Walk-In Closet(s)
Heating Natural Gas, Forced Air
Cooling Central Air
Equipment Water-Softener Owned, Ceiling Fan(s), Sump Pump
Fireplace N
Laundry Gas Dryer Hookup, Electric Dryer Hookup
Exterior
Exterior Feature Balcony, Storms/Screens
Parking Features Attached
Garage Spaces 2.0
Building
Story 2
Sewer Public Sewer
Water Public
New Construction false
Schools
Elementary Schools Willard Elementary School
Middle Schools Kenyon Woods Middle School
High Schools South Elgin High School
School District 46 , 46, 46
Others
HOA Fee Include Exterior Maintenance,Lawn Care,Snow Removal
Ownership Fee Simple w/ HO Assn.
Special Listing Condition None
Pets Allowed Cats OK, Dogs OK
Read Less
Want to know what your home might be worth? Contact us for a FREE valuation!

Our team is ready to help you sell your home for the highest possible price ASAP

© 2025 Listings courtesy of MRED as distributed by MLS GRID. All Rights Reserved.
Bought with Celeste Berchicci • Baird & Warner





