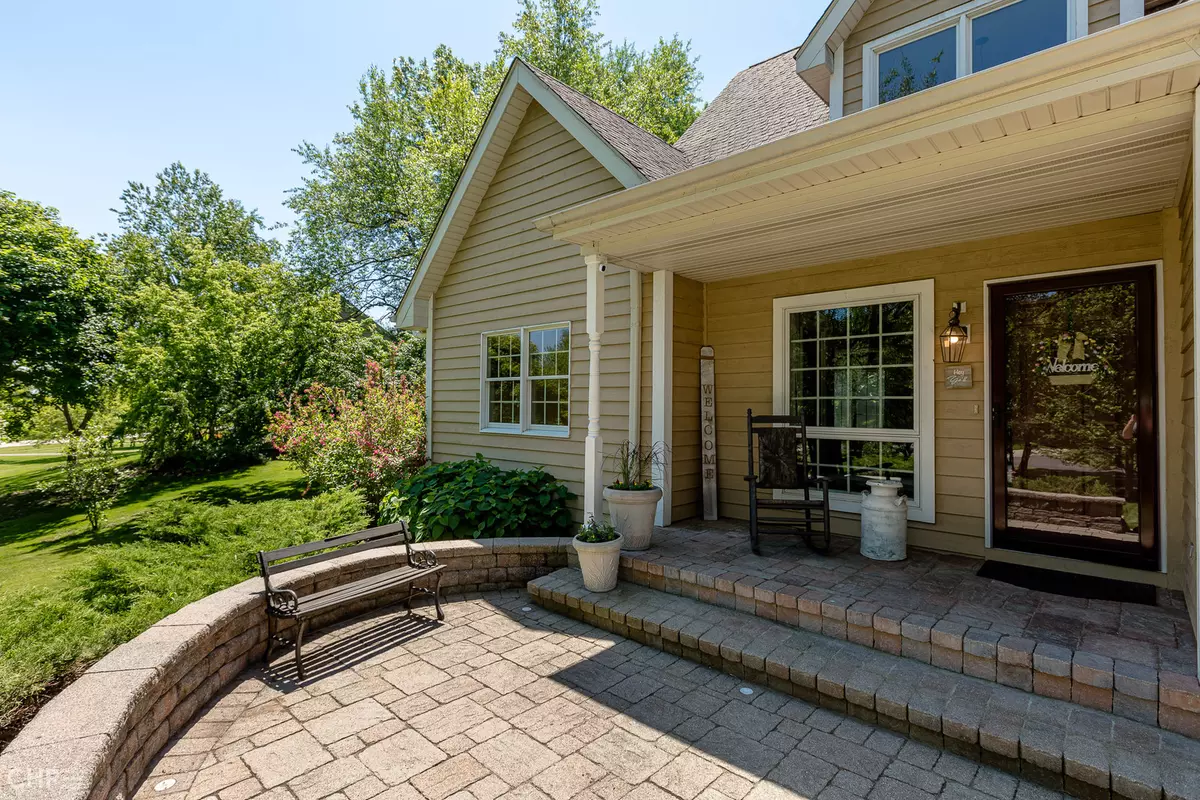$399,000
$399,900
0.2%For more information regarding the value of a property, please contact us for a free consultation.
15801 Lerita DR Huntley, IL 60142
3 Beds
2.5 Baths
2,647 SqFt
Key Details
Sold Price $399,000
Property Type Single Family Home
Sub Type Detached Single
Listing Status Sold
Purchase Type For Sale
Square Footage 2,647 sqft
Price per Sqft $150
Subdivision Parkside Crossing
MLS Listing ID 10749555
Sold Date 07/31/20
Style Traditional
Bedrooms 3
Full Baths 2
Half Baths 1
HOA Fees $8/ann
Year Built 1994
Annual Tax Amount $7,293
Tax Year 2018
Lot Size 0.680 Acres
Lot Dimensions 214 X 161 X 271
Property Description
Absolutely stunning over 2600 sqft home with full basement on over 1/2 acre wooded lot. You will absolutely fall in love with the newly renovated custom made chefs kitchen with 6 burner plus griddle Thor Gas range and hood, stainless steel farmers sink, in island pull out microwave drawer, massive granite island, top of the line shaker style cabinets and amazing walk in pantry fully equipped with granite counters. From the second you walk in, there is no doubt that you will get compliments on how amazing the hardwood floors look throughout the downstairs eat in kitchen breakfast nook, dining room, family room and den. As you head to the master suite, you will see it is more like an oasis with the generous space, whirlpool tub and walk in shower. Additional space includes the unfinished dormer above the garage and full unfinished basement just waiting for your final touch, or leave as is for the perfect hangout area. When asked, the sellers said the thing they will miss most about this house are all the beautiful views out the windows, the privacy of the location the architecture and build quality inside and out and all of the amazing natural light that comes in.
Location
State IL
County Mc Henry
Area Huntley
Rooms
Basement Full
Interior
Interior Features Vaulted/Cathedral Ceilings, Hardwood Floors, First Floor Bedroom, First Floor Laundry, Second Floor Laundry, First Floor Full Bath, Walk-In Closet(s)
Heating Natural Gas
Cooling Central Air
Fireplaces Number 1
Fireplaces Type Wood Burning
Equipment Humidifier, Water-Softener Owned, Ceiling Fan(s), Sump Pump, Radon Mitigation System
Fireplace Y
Appliance Double Oven, Range, Microwave, Dishwasher, Stainless Steel Appliance(s), Range Hood, Water Softener, Other
Laundry Gas Dryer Hookup, Sink
Exterior
Exterior Feature Deck, Porch
Parking Features Attached
Garage Spaces 3.0
Roof Type Asphalt
Building
Sewer Septic-Private
Water Private Well
New Construction false
Schools
Elementary Schools Leggee Elementary School
Middle Schools Marlowe Middle School
High Schools Huntley High School
School District 158 , 158, 158
Others
HOA Fee Include Other
Ownership Fee Simple
Special Listing Condition None
Read Less
Want to know what your home might be worth? Contact us for a FREE valuation!

Our team is ready to help you sell your home for the highest possible price ASAP

© 2025 Listings courtesy of MRED as distributed by MLS GRID. All Rights Reserved.
Bought with Don Cook • Baird & Warner Real Estate - Algonquin





