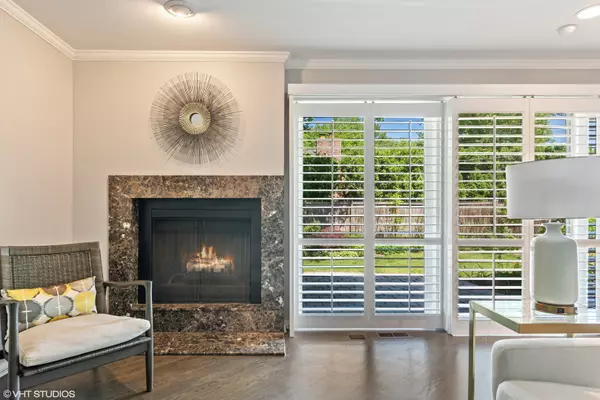$381,000
$389,999
2.3%For more information regarding the value of a property, please contact us for a free consultation.
1537 Winnetka RD Glenview, IL 60025
3 Beds
2.5 Baths
1,540 SqFt
Key Details
Sold Price $381,000
Property Type Townhouse
Sub Type Townhouse-2 Story
Listing Status Sold
Purchase Type For Sale
Square Footage 1,540 sqft
Price per Sqft $247
Subdivision Big Oak
MLS Listing ID 10750279
Sold Date 09/11/20
Bedrooms 3
Full Baths 2
Half Baths 1
HOA Fees $369/mo
Rental Info Yes
Year Built 1978
Annual Tax Amount $7,018
Tax Year 2018
Lot Dimensions COMMON
Property Description
Pristine, end unit townhome is filled with wonderful updates and finishes throughout. This 3 bed, 21/2 bath home is located in the desirable Big Oak subdivision in Glenview! Foyer leads into the great open floor plan beginning with a large living room with gleaming hardwood flooring, fireplace with marble surround and beautiful plantation shutters that offer privacy. Newer, open kitchen features white shaker cabinetry, Quartz counters, white/gray tile backsplash, stainless steel appliance package, and a breakfast counter. Wonderful natural light shines through slider located off DR/LR that opens to the oversized brick paver patio & private, serene outdoor oasis. Master bedroom offers a private balcony, his & her closets, and large ensuite offering dual vanities, walk in shower w/custom tile work. Two additional spacious bedrooms with guest bath & oversized laundry room complete the second floor. Basement offers additional family room, and entertaining space with wet bar and additional storage. Attached 2 car garage finish off this must see home located in award Winning Glenview Schools. Nothing to do but move in & enjoy!
Location
State IL
County Cook
Area Glenview / Golf
Rooms
Basement Full
Interior
Interior Features Skylight(s), Bar-Wet, Hardwood Floors, Second Floor Laundry, Storage, Walk-In Closet(s)
Heating Natural Gas, Forced Air
Cooling Central Air
Fireplaces Number 1
Fireplaces Type Gas Starter
Equipment TV-Cable, CO Detectors, Ceiling Fan(s), Sump Pump
Fireplace Y
Appliance Range, Microwave, Dishwasher, Refrigerator, Washer, Dryer, Disposal, Stainless Steel Appliance(s)
Laundry In Unit
Exterior
Exterior Feature Balcony, Brick Paver Patio, Storms/Screens, End Unit
Garage Attached
Garage Spaces 2.0
Waterfront false
Roof Type Asphalt
Parking Type Visitor Parking, Driveway
Building
Lot Description Common Grounds
Story 2
Sewer Public Sewer
Water Lake Michigan
New Construction false
Schools
Elementary Schools Lyon Elementary School
Middle Schools Attea Middle School
High Schools Glenbrook South High School
School District 34 , 34, 225
Others
HOA Fee Include Water,Insurance,Exterior Maintenance,Lawn Care,Scavenger,Snow Removal
Ownership Condo
Special Listing Condition None
Pets Description Cats OK, Dogs OK
Read Less
Want to know what your home might be worth? Contact us for a FREE valuation!

Our team is ready to help you sell your home for the highest possible price ASAP

© 2024 Listings courtesy of MRED as distributed by MLS GRID. All Rights Reserved.
Bought with Patricia Skirving • Compass






