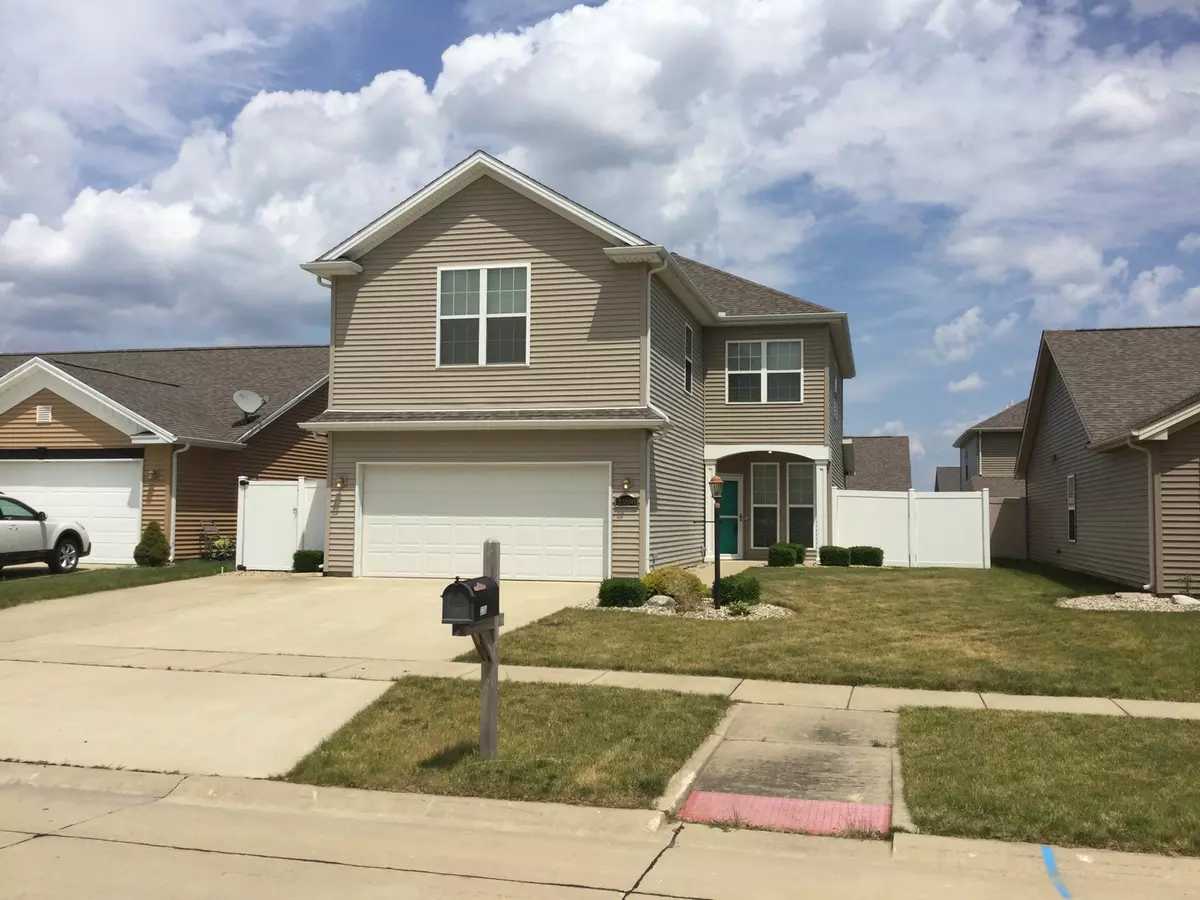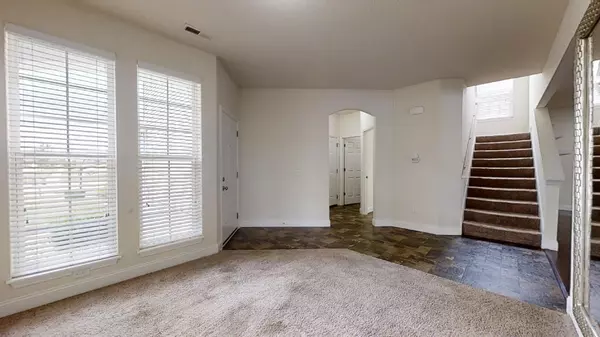$245,000
$249,900
2.0%For more information regarding the value of a property, please contact us for a free consultation.
3208 Sharp DR Champaign, IL 61822
5 Beds
2.5 Baths
2,522 SqFt
Key Details
Sold Price $245,000
Property Type Single Family Home
Sub Type Detached Single
Listing Status Sold
Purchase Type For Sale
Square Footage 2,522 sqft
Price per Sqft $97
Subdivision Ashland Park
MLS Listing ID 10750861
Sold Date 01/08/21
Bedrooms 5
Full Baths 2
Half Baths 1
Year Built 2013
Annual Tax Amount $6,598
Tax Year 2018
Lot Dimensions 50X103.50
Property Description
Awesome home with plenty of room to grow in Champaign's highly sought after Ashland Park! This gorgeous home welcomes you to a front sitting room that can double as an office or playroom. At the heart of the home sits an open concept living, dining, and kitchen area. The striking hardwood flooring flows through each space for a seamless transition. The spacious kitchen shines with beautiful cabinetry and stylish white subway tile. You'll love the entertaining options options and easy living with the island seating plus separate dining room. The large sunroom off the dining area is the perfect retreat to unwind! All 5 bedrooms, including the comfortable master, rest on the second level. The owner's suite features vaulted ceilings, full bath with double vanities, huge shower, and walk-in closets. Additional storage in the garage and garden shed. Close to so many amenities, including park, shopping, restaurants, and more!
Location
State IL
County Champaign
Area Champaign, Savoy
Rooms
Basement None
Interior
Interior Features Vaulted/Cathedral Ceilings, First Floor Laundry, First Floor Full Bath, Walk-In Closet(s)
Heating Electric, Forced Air
Cooling Central Air
Fireplace N
Appliance Microwave, Dishwasher, Refrigerator, Disposal, Built-In Oven, Range Hood
Exterior
Parking Features Attached
Garage Spaces 2.0
Community Features Park, Sidewalks, Street Lights, Street Paved
Roof Type Asphalt
Building
Sewer Public Sewer
Water Public
New Construction false
Schools
Elementary Schools Unit 4 Of Choice
Middle Schools Champaign/Middle Call Unit 4 351
High Schools Central High School
School District 4 , 4, 4
Others
HOA Fee Include None
Ownership Fee Simple
Special Listing Condition None
Read Less
Want to know what your home might be worth? Contact us for a FREE valuation!

Our team is ready to help you sell your home for the highest possible price ASAP

© 2025 Listings courtesy of MRED as distributed by MLS GRID. All Rights Reserved.
Bought with Susan Frobish • RE/MAX Choice





