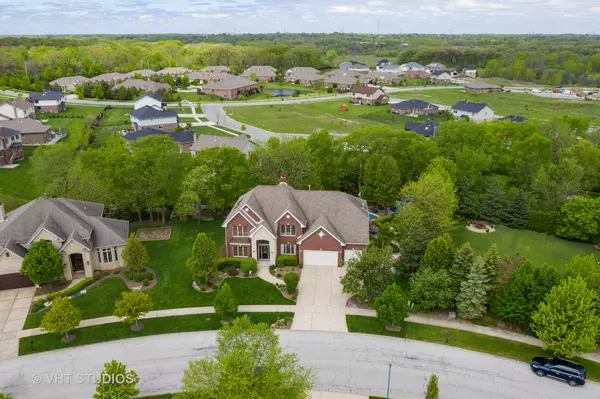$630,000
$639,000
1.4%For more information regarding the value of a property, please contact us for a free consultation.
19316 Boulder Ridge DR Mokena, IL 60448
5 Beds
4 Baths
5,712 SqFt
Key Details
Sold Price $630,000
Property Type Single Family Home
Sub Type Detached Single
Listing Status Sold
Purchase Type For Sale
Square Footage 5,712 sqft
Price per Sqft $110
Subdivision Boulder Ridge
MLS Listing ID 10723718
Sold Date 07/13/20
Bedrooms 5
Full Baths 4
HOA Fees $50/ann
Year Built 2004
Annual Tax Amount $12,694
Tax Year 2019
Lot Size 0.550 Acres
Lot Dimensions 213 X 209 X 103 X 127
Property Description
Amazing opportunity to own one of the largest and most private lots in Boulder Ridge subdivision! This beautiful all brick 5500+ sq ft and 3 car garage home sits on over a half acre of wooded land. Dream backyard includes a huge heated in ground pool, new sport court and Trex back deck, stone and granite outdoor bar area with fridge, TV and built in fire pit. Fantastic layout with 4 bedrooms upstairs, all with walk in closets, new carpet throughout. Master suite features vaulted ceilings, a sitting room, massive closet off of bathroom with separate glass door shower, jetted tub and double bowl vanity. Walk in attic space adds to the very generous storage throughout the house. Main level flows nicely for entertaining, open family room wired for sound and charming stone wood burning/gas start fireplace. Cooks kitchen features 6 burner stove, double oven and warming drawer, plenty of cabinet storage and large eat at island. 3 car garage has 10.5 foot ceilings and leads into mudroom with another convenient entrance from back deck. 1st floor also has a full bath and bedroom. Walk out basement is nice and bright with a big open TV/toy/game area, fireplace, separate work out room, full bath and wet bar with 2 wine and a full size fridge. Pool and outdoor storage room under back deck. This home is amazing and a must see.
Location
State IL
County Will
Area Mokena
Rooms
Basement Full, Walkout
Interior
Interior Features Vaulted/Cathedral Ceilings, Bar-Wet, Hardwood Floors, First Floor Bedroom, Second Floor Laundry, First Floor Full Bath, Walk-In Closet(s)
Heating Natural Gas, Forced Air, Zoned
Cooling Central Air, Zoned
Fireplaces Number 2
Fireplaces Type Wood Burning, Gas Starter
Fireplace Y
Appliance Double Oven, Range, Microwave, Dishwasher, Refrigerator, Bar Fridge, Washer, Dryer, Disposal, Trash Compactor, Stainless Steel Appliance(s), Wine Refrigerator, Range Hood
Laundry In Unit, Sink
Exterior
Exterior Feature Deck, Patio, In Ground Pool, Fire Pit
Parking Features Attached
Garage Spaces 3.0
Community Features Park, Lake, Sidewalks, Street Lights, Street Paved
Roof Type Asphalt
Building
Sewer Public Sewer
Water Lake Michigan
New Construction false
Schools
Elementary Schools Spencer Point Elementary School
Middle Schools Alex M Martino Junior High Schoo
High Schools Lincoln-Way Central High School
School District 122 , 122, 210
Others
HOA Fee Include Other
Ownership Fee Simple
Special Listing Condition None
Read Less
Want to know what your home might be worth? Contact us for a FREE valuation!

Our team is ready to help you sell your home for the highest possible price ASAP

© 2025 Listings courtesy of MRED as distributed by MLS GRID. All Rights Reserved.
Bought with Aleksandra Stojanovic-Terpo • Keller Williams Preferred Rlty





