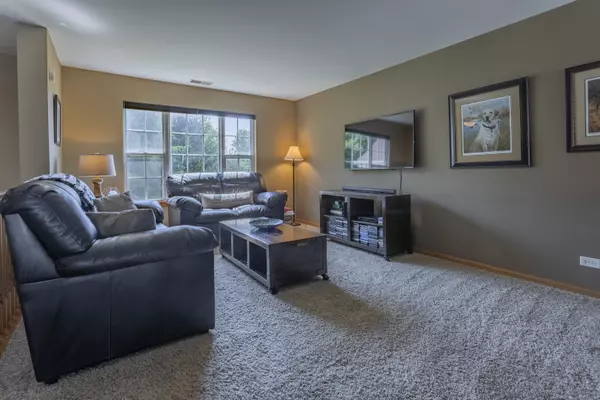$169,000
$174,999
3.4%For more information regarding the value of a property, please contact us for a free consultation.
497 E WILLOW ST Elburn, IL 60119
3 Beds
1.5 Baths
1,302 SqFt
Key Details
Sold Price $169,000
Property Type Townhouse
Sub Type Townhouse-2 Story
Listing Status Sold
Purchase Type For Sale
Square Footage 1,302 sqft
Price per Sqft $129
Subdivision Countryside Townhomes
MLS Listing ID 10744970
Sold Date 07/27/20
Bedrooms 3
Full Baths 1
Half Baths 1
HOA Fees $160/mo
Year Built 2001
Annual Tax Amount $4,508
Tax Year 2019
Lot Dimensions COMMON
Property Description
Welcome Home!! You will fall in love the moment you enter this gorgeous 2-story end-unit townhome. The serene prairie grass and open field next to the home offer a peaceful start to your day. Upon entering, you'll notice the dramatic 2 story foyer! The main floor offers a delightful open floor plan with a spacious family room, dining area as well as a huge kitchen!! The kitchen features hardwood floors and spectacular maple cabinetry with a large breakfast bar. After a long day, enjoy a glass of wine, sit back, relax and enjoy the quiet country feel, yet close to everything! The second story features the most inviting master suite with attached bathroom. The master bathroom includes a separate shower and whirlpool tub. The additional bedroom, on the second floor, is a generous size which features a large closet too! There is also a finished area in the basement as well. You will have enough room for storage and both cars in the attached two car garage. Imagine the possibilities, and at this price, the possibilities are endless...
Location
State IL
County Kane
Area Elburn
Rooms
Basement English
Interior
Interior Features Hardwood Floors, Second Floor Laundry, Laundry Hook-Up in Unit, Storage
Heating Natural Gas, Forced Air
Cooling Central Air
Equipment Ceiling Fan(s)
Fireplace N
Appliance Range, Microwave, Dishwasher, Refrigerator, Washer, Dryer, Disposal
Exterior
Exterior Feature Balcony, Storms/Screens, End Unit
Parking Features Attached
Garage Spaces 2.0
Roof Type Asphalt
Building
Story 2
Sewer Public Sewer
Water Public
New Construction false
Schools
Elementary Schools Kaneland North Elementary School
Middle Schools Kaneland Middle School
High Schools Kaneland Senior High School
School District 302 , 302, 302
Others
HOA Fee Include Insurance,Exterior Maintenance,Lawn Care,Scavenger,Snow Removal
Ownership Condo
Special Listing Condition None
Pets Allowed Cats OK, Dogs OK
Read Less
Want to know what your home might be worth? Contact us for a FREE valuation!

Our team is ready to help you sell your home for the highest possible price ASAP

© 2025 Listings courtesy of MRED as distributed by MLS GRID. All Rights Reserved.
Bought with Julie Fabrizius • Coldwell Banker Real Estate Group - Sycamore





