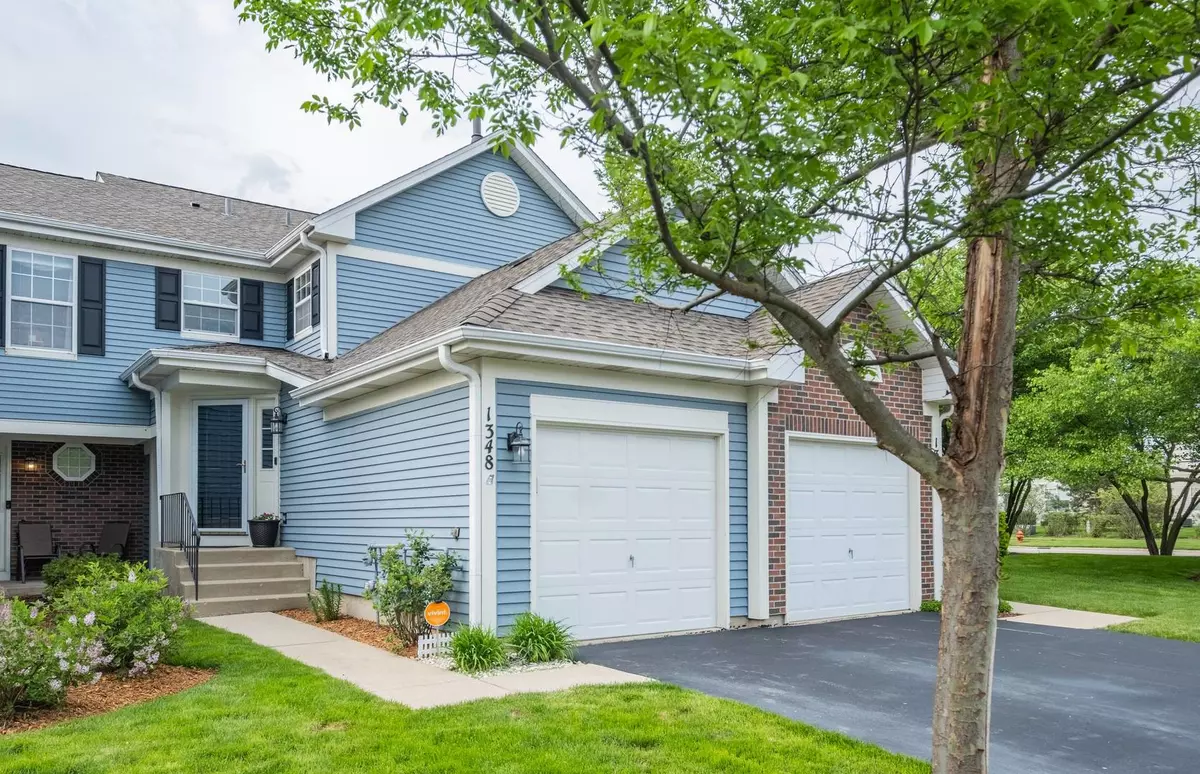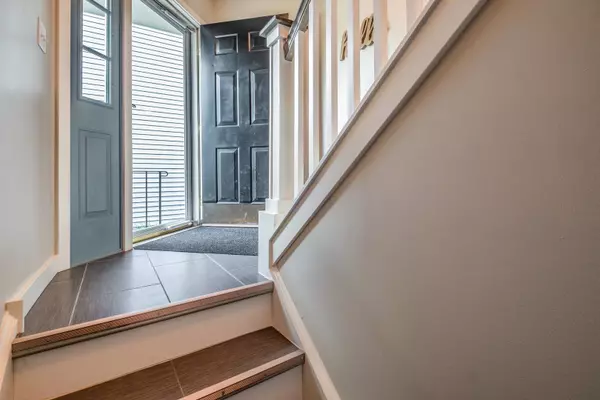$170,000
$165,000
3.0%For more information regarding the value of a property, please contact us for a free consultation.
1348 Brunswick CT Elgin, IL 60120
2 Beds
1 Bath
Key Details
Sold Price $170,000
Property Type Condo
Sub Type Condo
Listing Status Sold
Purchase Type For Sale
Subdivision Cobblers Crossing
MLS Listing ID 10729107
Sold Date 06/29/20
Bedrooms 2
Full Baths 1
HOA Fees $167/mo
Rental Info Yes
Year Built 1999
Annual Tax Amount $1,780
Tax Year 2018
Lot Dimensions COMMON
Property Description
Magazine worthy, completely rehabbed corner unit townhome in a sought-after location! This second floor, 2 bedroom unit, situated on a cul-de-sac street in the lovely Cobbler's Crossing complex, has tall vaulted ceilings and tons of windows offering fantastic light throughout. Immediately upon entering, you're greeted with the finest of details including wide plank laminate flooring throughout, custom vintage lighting fixtures and 4" LED ceiling can lights, craftsman style baseboards, casings and doors. The focal point of the open floor plan is the stunning kitchen offering custom tiling/masonry, stainless steel appliances, and tons of quartz countertop space for cooking and entertaining. The living/dining space flows seamlessly to your all new composite-flooring deck, ideal for entertaining and grilling. The master bedroom is large enough to fit a king-sized bed and has amazing custom built-in closet system and makeup table with marble top. The huge bathroom is complete with new Delta fixtures, new bathtub, new dual vanities and tops, and custom shower tiling. Unit is complete with a generous sized second bedroom, laundry room with full sized washer/dryer and a finished attached garage (parking space for another car in driveway). Other upgrades include new Low-E windows throughout, new WiFi garage door opener, new whole house humidifier, newer furnace, to name a few. Not a detail was missed in this beautiful rehab, just move right in. Close to shopping, Hoffman elementary schools and highway access. Make this home yours today! FHA Approved. INVESTOR FRIENDLY.
Location
State IL
County Cook
Area Elgin
Rooms
Basement None
Interior
Interior Features Vaulted/Cathedral Ceilings, Skylight(s), Hardwood Floors, Wood Laminate Floors, Second Floor Laundry, Laundry Hook-Up in Unit
Heating Natural Gas, Forced Air
Cooling Central Air
Fireplaces Number 1
Fireplaces Type Gas Log
Equipment TV-Cable, CO Detectors, Ceiling Fan(s)
Fireplace Y
Appliance Range, Microwave, Dishwasher, Refrigerator, Washer, Dryer, Disposal, Stainless Steel Appliance(s)
Laundry In Unit
Exterior
Exterior Feature Balcony, Storms/Screens, End Unit
Parking Features Attached
Garage Spaces 1.0
Roof Type Asphalt
Building
Lot Description Common Grounds, Corner Lot, Cul-De-Sac
Story 2
Sewer Public Sewer
Water Public
New Construction false
Schools
Elementary Schools Lincoln Elementary School
Middle Schools Larsen Middle School
High Schools Elgin High School
School District 46 , 46, 46
Others
HOA Fee Include Insurance,Exterior Maintenance,Lawn Care,Scavenger,Snow Removal
Ownership Condo
Special Listing Condition None
Pets Allowed Cats OK, Dogs OK
Read Less
Want to know what your home might be worth? Contact us for a FREE valuation!

Our team is ready to help you sell your home for the highest possible price ASAP

© 2025 Listings courtesy of MRED as distributed by MLS GRID. All Rights Reserved.
Bought with Christina Alvarado • Pearl Haven Properties INC.





