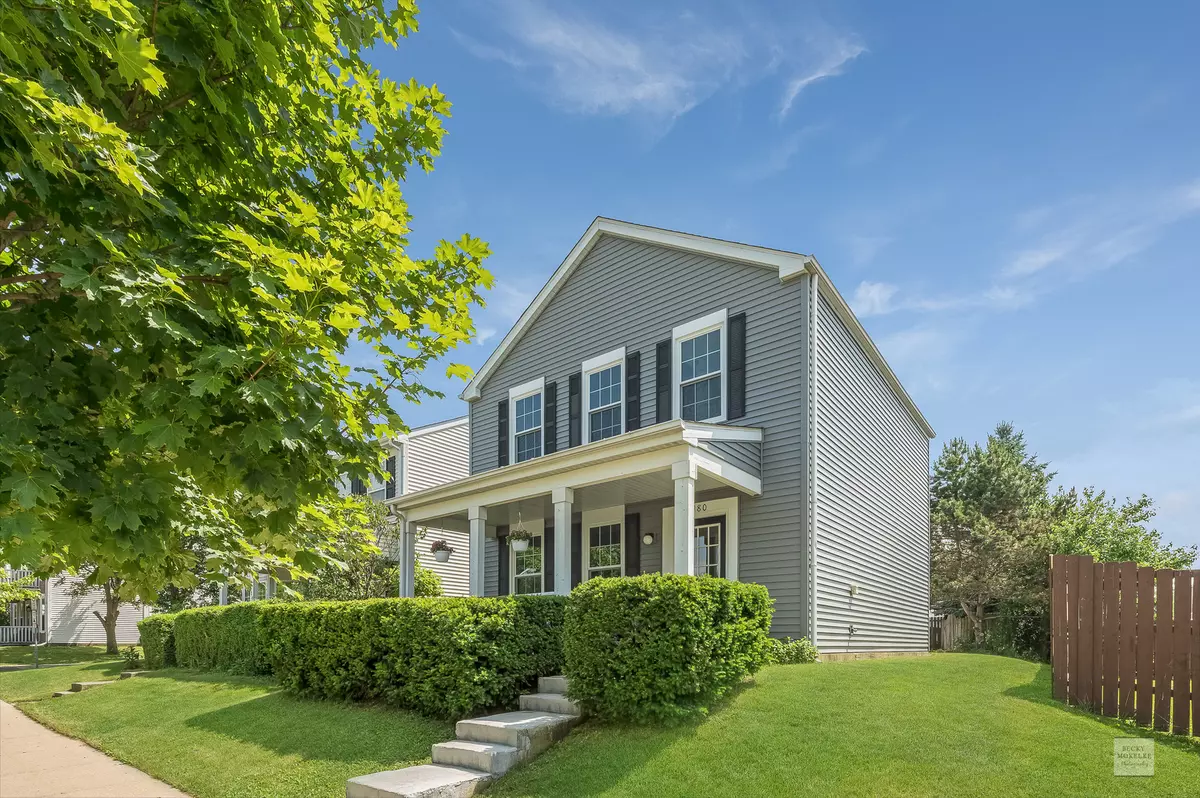$167,000
$165,000
1.2%For more information regarding the value of a property, please contact us for a free consultation.
980 Symphony DR Aurora, IL 60504
3 Beds
1.5 Baths
1,300 SqFt
Key Details
Sold Price $167,000
Property Type Single Family Home
Sub Type Detached Single
Listing Status Sold
Purchase Type For Sale
Square Footage 1,300 sqft
Price per Sqft $128
Subdivision Hometown
MLS Listing ID 10743641
Sold Date 07/16/20
Bedrooms 3
Full Baths 1
Half Baths 1
HOA Fees $83/mo
Year Built 1999
Annual Tax Amount $4,178
Tax Year 2019
Lot Size 3,049 Sqft
Lot Dimensions 37X84
Property Description
Welcome Home is written all over this one! Bright & beautiful 2 story home with inviting covered front porch, is ready for new owners. Featuring fresh paint & all new flooring. Spacious living room for all of your entertaining needs. Dining area opens to large kitchen with all brand new LG Stainless Steel appliances & granite counter tops, planning desk, large pantry as well as lots of cabinets & counter space for all of your cooking & baking needs. 3 generous sized bedrooms & full bath on the 2nd level. Master bedroom has vaulted ceiling, walk in closet & access to bath. Attached 2 car garage. Buyer has full peace of mind with newer AC, Furnace & Water Heater, brand new Windows, Roof & Siding! Prime location within walking distance to the Elementary school, Onsite parks & ponds. Just Minutes to I88, Metra Train Station, shopping & dining! Fully detached single family home. Low HOA fees $83 month. Owner is licensed Realtor in Illinois
Location
State IL
County Kane
Area Aurora / Eola
Rooms
Basement None
Interior
Interior Features Vaulted/Cathedral Ceilings, First Floor Laundry, Walk-In Closet(s)
Heating Natural Gas, Forced Air
Cooling Central Air
Equipment CO Detectors, Ceiling Fan(s)
Fireplace N
Appliance Range, Microwave, Dishwasher, Refrigerator, Washer, Dryer, Disposal
Laundry Gas Dryer Hookup, In Unit
Exterior
Exterior Feature Patio, Porch, Storms/Screens
Parking Features Attached
Garage Spaces 2.0
Community Features Park, Lake, Curbs, Sidewalks, Street Lights, Street Paved
Roof Type Asphalt
Building
Sewer Public Sewer
Water Public
New Construction false
Schools
Elementary Schools Olney C Allen Elementary School
Middle Schools Henry W Cowherd Middle School
High Schools East High School
School District 131 , 131, 131
Others
HOA Fee Include Other
Ownership Fee Simple w/ HO Assn.
Special Listing Condition None
Read Less
Want to know what your home might be worth? Contact us for a FREE valuation!

Our team is ready to help you sell your home for the highest possible price ASAP

© 2025 Listings courtesy of MRED as distributed by MLS GRID. All Rights Reserved.
Bought with Carlos Ayala • Taylor Street Realty





