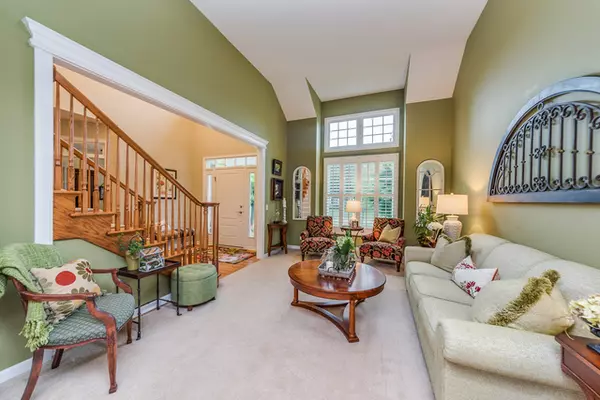$425,000
$448,000
5.1%For more information regarding the value of a property, please contact us for a free consultation.
803 Farm DR West Chicago, IL 60185
4 Beds
3.5 Baths
2,947 SqFt
Key Details
Sold Price $425,000
Property Type Single Family Home
Sub Type Detached Single
Listing Status Sold
Purchase Type For Sale
Square Footage 2,947 sqft
Price per Sqft $144
Subdivision Prince Crossing Farm
MLS Listing ID 10733283
Sold Date 08/17/20
Bedrooms 4
Full Baths 3
Half Baths 1
HOA Fees $6/ann
Year Built 2007
Annual Tax Amount $15,117
Tax Year 2019
Lot Size 0.276 Acres
Lot Dimensions 80 X 147
Property Description
You will be impressed from your first step into this quality built, Airhart, custom built home. Open foyer with volume ceilings, formal living room & dining room lead to updated kitchen with maple cabinetry, custom island, pantry closet, granite counters & stainless steel appliances. First floor office/den with built-in cabinets. Family room with brick fireplace. Spacious Master bedroom suite with tray ceiling, walk-in closets & full bath with double sinks, separate shower & whirlpool tub. Lovely bedroom with private bath & 2 additional bedrooms with Jack & Jill bath. Fabulous finished basement with kitchen/bar area, game room, private nook to craft or study, roughed in bath & an abundance of storage. Enjoy your outdoor oasis with mature landscaping, lovely flower beds, deck, paver brick patio & new fenced in backyard. Roof replaced in 2016. Short walk to Wheaton Academy, parks, walking paths, fishing pond & Prairie Path.
Location
State IL
County Du Page
Area West Chicago
Rooms
Basement Full
Interior
Interior Features Vaulted/Cathedral Ceilings, Bar-Dry, Hardwood Floors, First Floor Laundry, Built-in Features, Walk-In Closet(s)
Heating Natural Gas, Forced Air
Cooling Central Air
Fireplaces Number 1
Fireplaces Type Wood Burning, Gas Starter
Equipment Security System, CO Detectors, Ceiling Fan(s), Sump Pump, Sprinkler-Lawn
Fireplace Y
Appliance Double Oven, Microwave, Dishwasher, Refrigerator, Washer, Dryer, Disposal, Stainless Steel Appliance(s), Cooktop
Exterior
Exterior Feature Deck, Brick Paver Patio, Storms/Screens
Garage Attached
Garage Spaces 3.0
Community Features Park, Lake, Sidewalks, Street Lights
Waterfront false
Roof Type Asphalt
Building
Lot Description Landscaped
Sewer Public Sewer
Water Public
New Construction false
Schools
Elementary Schools Evergreen Elementary School
Middle Schools Benjamin Middle School
High Schools Community High School
School District 25 , 25, 94
Others
HOA Fee Include Other
Ownership Fee Simple w/ HO Assn.
Special Listing Condition None
Read Less
Want to know what your home might be worth? Contact us for a FREE valuation!

Our team is ready to help you sell your home for the highest possible price ASAP

© 2024 Listings courtesy of MRED as distributed by MLS GRID. All Rights Reserved.
Bought with Paul Zajic • eXp Realty LLC






