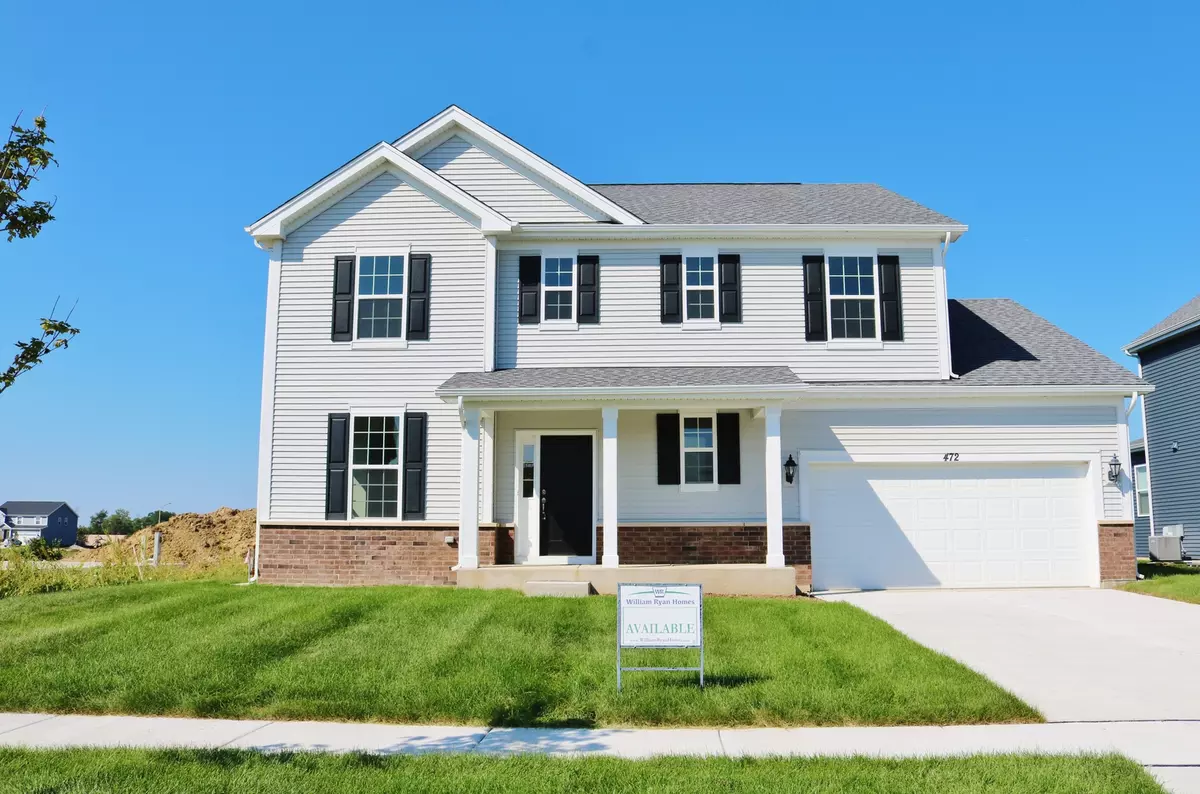$337,000
$344,900
2.3%For more information regarding the value of a property, please contact us for a free consultation.
472 S Stone Bluff DR Romeoville, IL 60446
4 Beds
2.5 Baths
2,628 SqFt
Key Details
Sold Price $337,000
Property Type Single Family Home
Sub Type Detached Single
Listing Status Sold
Purchase Type For Sale
Square Footage 2,628 sqft
Price per Sqft $128
Subdivision Stone Bluff
MLS Listing ID 10254129
Sold Date 04/12/19
Style Traditional
Bedrooms 4
Full Baths 2
Half Baths 1
HOA Fees $25/ann
Year Built 2018
Annual Tax Amount $953
Tax Year 2017
Lot Size 8,276 Sqft
Lot Dimensions 65' X 119'
Property Description
STUNNING MOVE IN MODEL HOME READY NOW WITH LOADS OF FEATURES AND UPGRADES! PLAINFIELD NORTH SCHOOLS & GREAT LOCATION! OUTSTANDING 2-STORY WITH CUSTOM 42' DESIGNER CABINETS,'SILESTONE' COUNTER TOPS, ISLAND, STAINLESS APPLIANCES, WALK IN PANTRY- TRULY A CHEFS DREAM! LARGE OPEN FAMILY ROOM W/ FIREPLACE! VAULTED FORMAL LIVING/DINING ROOMS. STUNNING STAIRCASE LEADS TO 2ND FLOOR WITH 4 LARGE BEDROOMS. MASTER SUITE BOASTS DESIGNER CEILING, WALK IN CLOSET, PRIVATE TUB, HUGE SHOWER & DUAL PERSONAL VANITIES. GREAT WALK IN 2ND STORY LINEN HALL CLOSET! 2ND LARGE BATHROOM W/DUAL SINKS TOO! FULL BASEMENT AND 3 CAR TANDEM GARAGE! BEAUTIFUL COLORS- THIS IS A 10 AND PRICED TO SELL! ENERGY EFFICIENT DESIGN AND CONSTRUCTION WITH A THIRD PARTY ENERGY AUDIT AND REPORT. 2" X 6" WALL CONSTRUCTION= GUARANTEED DRY BASEMENT ! COMMUNITY PARK/PLAYGROUND AND POND!'
Location
State IL
County Will
Area Romeoville
Rooms
Basement Full
Interior
Interior Features Vaulted/Cathedral Ceilings, Second Floor Laundry
Heating Natural Gas
Cooling Central Air
Fireplaces Number 1
Fireplaces Type Gas Starter
Equipment CO Detectors, Sump Pump, Radon Mitigation System
Fireplace Y
Appliance Double Oven, Range, Microwave, Dishwasher, Disposal, Cooktop
Exterior
Exterior Feature Porch
Garage Attached
Garage Spaces 3.0
Community Features Street Lights, Street Paved
Waterfront false
Roof Type Asphalt
Building
Sewer Public Sewer
Water Public
New Construction true
Schools
Elementary Schools Lakewood Falls Elementary School
Middle Schools Ira Jones Middle School
High Schools Plainfield North High School
School District 202 , 202, 202
Others
HOA Fee Include Scavenger,None
Ownership Fee Simple w/ HO Assn.
Special Listing Condition Home Warranty
Read Less
Want to know what your home might be worth? Contact us for a FREE valuation!

Our team is ready to help you sell your home for the highest possible price ASAP

© 2024 Listings courtesy of MRED as distributed by MLS GRID. All Rights Reserved.
Bought with Linda Lewis Bender • Coldwell Banker Residential






