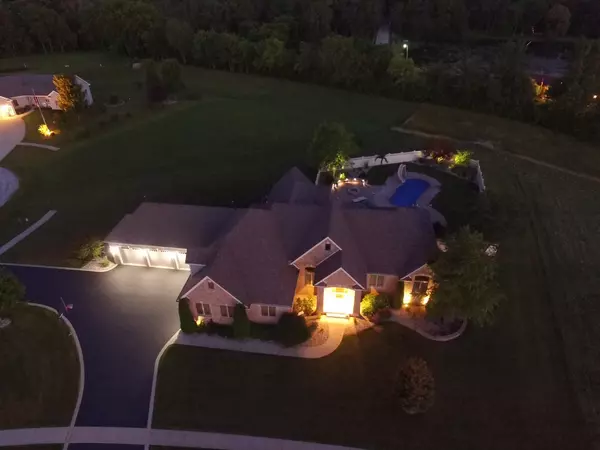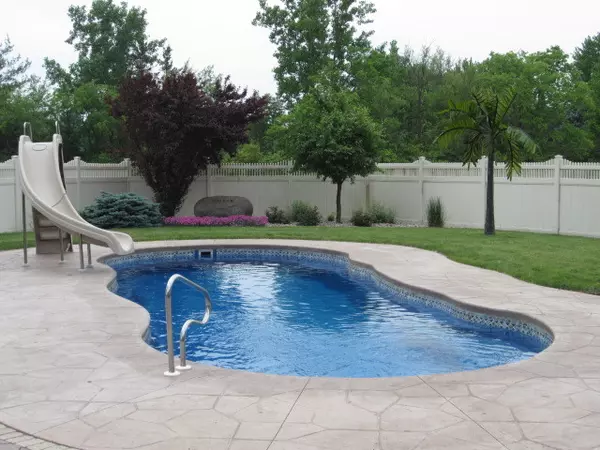$450,000
$474,900
5.2%For more information regarding the value of a property, please contact us for a free consultation.
1065 Prairie View DR Somonauk, IL 60552
6 Beds
3.5 Baths
3,209 SqFt
Key Details
Sold Price $450,000
Property Type Single Family Home
Sub Type Detached Single
Listing Status Sold
Purchase Type For Sale
Square Footage 3,209 sqft
Price per Sqft $140
Subdivision Prairie View
MLS Listing ID 10261689
Sold Date 04/18/19
Style Ranch
Bedrooms 6
Full Baths 3
Half Baths 1
HOA Fees $16/ann
Year Built 2009
Annual Tax Amount $13,968
Tax Year 2017
Lot Size 0.770 Acres
Lot Dimensions 154X25X249X211
Property Description
SIMPLY STUNNING DREAM HOME!!! LUXURY OPEN CONCEPT RANCH HOME WITH FIVE CAR HEATED GARAGE. THIS FIVE OR SIX BEDROOM PROPERTY WITH QUALITY CONSTRUCTION, CUSTOM FEATURES AND TONS OF NATURAL LIGHT IS NOT TO BE MISSED! THE EAT-IN KITCHEN HAS IT ALL: GRANITE, CUSTOM MAPLE CABINETS - GLASS INLAY, STAINLESS STEEL APPLIANCES, ISLAND WITH SEATING, CANNED AND PENDANT LIGHTING, WALK-IN PANTRY. FAMILY ROOM HAS 12 FOOT CEILINGS, CUSTOM STONE GAS FIREPLACE AND CERAMIC GAS LOGS, TRANSOM WINDOW AND CEILING FAN. HEATED FOUR SEASON ROOM INCLUDES: CUSTOM BAR AND KNOTTY ALDER BAR TOP; PINE WALLS AND CEILING; FRENCH DOORS; CUSTOM CABINETS; REFRIG, ICE-MAKER, SINK. THE MASTER BEDROOM HAS CUSTOM CLOSET, TRAY CEILING AND LUXURY BATHROOM SUITE: DUAL SINKS, DUAL WALK-IN SHOWER, JACUZZI TUB, RECESSED LIGHTING, HEATER. HOME FEATURES ANDERSON WINDOWS; BUILT-IN HEATED POOL WITH FIBER-OPTIC LIGHTING; STAMPED CONCRETE/PATIO; FIRE-PIT; PROFESSIONAL LANDSCAPING; HOT-TUB; FINISHED BASEMENT WITH STORAGE. A MUST SEE!
Location
State IL
County De Kalb
Area Somonauk
Rooms
Basement Full
Interior
Interior Features Vaulted/Cathedral Ceilings, Bar-Dry, Bar-Wet, First Floor Bedroom, First Floor Laundry, First Floor Full Bath
Heating Natural Gas, Forced Air
Cooling Central Air, Zoned
Fireplaces Number 1
Fireplaces Type Attached Fireplace Doors/Screen, Gas Log, Gas Starter
Equipment Humidifier, Water-Softener Owned, TV-Cable, Security System, CO Detectors, Ceiling Fan(s), Sump Pump, Backup Sump Pump;
Fireplace Y
Appliance Range, Microwave, Dishwasher, High End Refrigerator, Washer, Dryer, Stainless Steel Appliance(s)
Exterior
Exterior Feature Patio, Hot Tub, Stamped Concrete Patio, Brick Paver Patio, In Ground Pool, Fire Pit
Parking Features Attached
Garage Spaces 5.0
Roof Type Asphalt
Building
Lot Description Corner Lot, Cul-De-Sac, Fenced Yard
Sewer Septic-Private
Water Private Well
New Construction false
Schools
Elementary Schools James R Wood Elementary School
Middle Schools Somonauk Middle School
High Schools Somonauk High School
School District 432 , 432, 432
Others
HOA Fee Include None
Ownership Fee Simple w/ HO Assn.
Special Listing Condition None
Read Less
Want to know what your home might be worth? Contact us for a FREE valuation!

Our team is ready to help you sell your home for the highest possible price ASAP

© 2025 Listings courtesy of MRED as distributed by MLS GRID. All Rights Reserved.
Bought with Rebecca McPheeters • Town & Country Realty Sales





