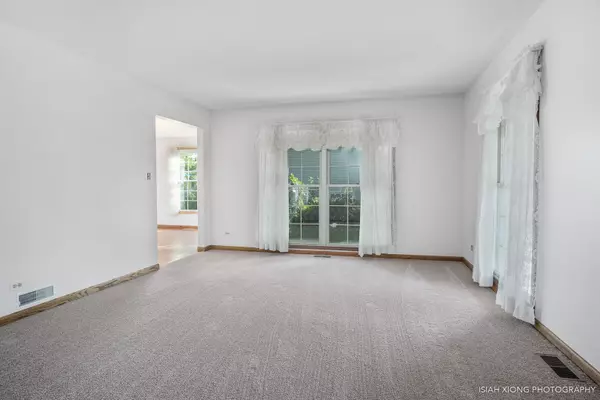$360,000
$378,500
4.9%For more information regarding the value of a property, please contact us for a free consultation.
1711 Roslyn RD Roselle, IL 60172
4 Beds
2.5 Baths
2,695 SqFt
Key Details
Sold Price $360,000
Property Type Single Family Home
Sub Type Detached Single
Listing Status Sold
Purchase Type For Sale
Square Footage 2,695 sqft
Price per Sqft $133
MLS Listing ID 10270750
Sold Date 04/01/19
Bedrooms 4
Full Baths 2
Half Baths 1
Year Built 1986
Annual Tax Amount $9,127
Tax Year 2017
Lot Size 0.471 Acres
Lot Dimensions 100 X 204 X 100 X 204
Property Description
This home is one of a kind! This updated home sits on just under a half acre lot and has a 400 square foot wrap around porch and a fenced in yard! The big ticket items have been updated making this home truly move-in ready. If you need an updated kitchen with ample storage space, this home is for you! The kitchen features newer cabinets, quartz counter tops, a pantry, and newer flooring. All of the bathrooms have been tastefully updated and maintained. New carpet in the family room, stairs, hallway, and bedrooms was just installed. Newer siding, roof, windows, a/c, furnace, and water heater. The home also has a huge deck off of the kitchen with a gazebo and entrance to the pool. This home is great for entertaining and the yard space is hard to come by. Need extra storage space?? The 2.5 car garage has plenty of storage space and features a pull down attic. Located in the highly rated Schaumburg School District (Multiple Offers Recieved)
Location
State IL
County Cook
Area Keeneyville / Roselle
Rooms
Basement None
Interior
Interior Features Hardwood Floors, Wood Laminate Floors, First Floor Laundry
Heating Natural Gas
Cooling Central Air
Fireplaces Number 1
Equipment Ceiling Fan(s)
Fireplace Y
Appliance Range, Microwave, Dishwasher, Refrigerator, Washer, Dryer
Exterior
Exterior Feature Deck, Porch, Above Ground Pool, Storms/Screens
Garage Attached
Garage Spaces 2.5
Community Features Street Paved
Waterfront false
Roof Type Asphalt
Building
Sewer Septic-Private
Water Public
New Construction false
Schools
Elementary Schools Fredrick Nerge Elementary School
Middle Schools Margaret Mead Junior High School
High Schools J B Conant High School
School District 54 , 54, 211
Others
HOA Fee Include None
Ownership Fee Simple
Special Listing Condition None
Read Less
Want to know what your home might be worth? Contact us for a FREE valuation!

Our team is ready to help you sell your home for the highest possible price ASAP

© 2024 Listings courtesy of MRED as distributed by MLS GRID. All Rights Reserved.
Bought with RE/MAX Suburban






