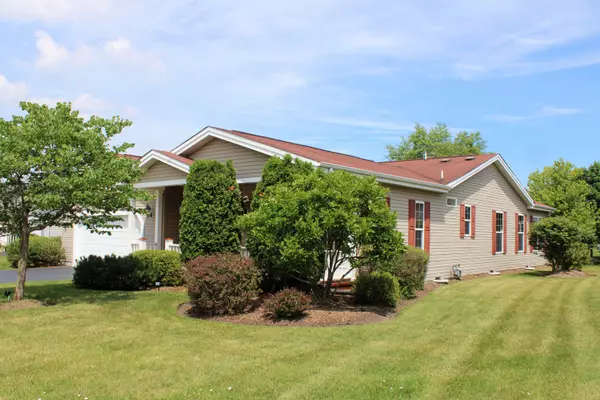$159,000
$164,900
3.6%For more information regarding the value of a property, please contact us for a free consultation.
101 Hunter CT Grayslake, IL 60030
2 Beds
2 Baths
1,912 SqFt
Key Details
Sold Price $159,000
Property Type Single Family Home
Sub Type Detached Single
Listing Status Sold
Purchase Type For Sale
Square Footage 1,912 sqft
Price per Sqft $83
Subdivision Saddlebrook Farms
MLS Listing ID 10768621
Sold Date 10/13/20
Style Ranch
Bedrooms 2
Full Baths 2
HOA Fees $790/mo
Year Built 2003
Annual Tax Amount $114
Tax Year 2019
Lot Dimensions COMMON
Property Description
What a beautiful home!! Enter this home from an expansive covered front porch to a welcoming foyer. The amazing kitchen has beautiful 42" maple cabinets with under cabinet lighting, pantry, separate breakfast room and pass-through counter with seating . Spacious living room has beautiful corner fireplace, crown molding, chair rails, recessed lighting, and beautiful hickory flooring. The separate dining room with chair rail, crown molding, opens through sliding glass doors to the expansive deck. Large master bedroom en-suite opens to a bay windowed sitting room/den with built in bookcases, and has walk-in closet, master bath with double sink vanity, whirlpool tub, and separate shower. Beautiful Hickory floors through-out except 2nd bedroom. Good sized 2nd bedroom is close to the hall bath convenient for guests. The laundry room with ceramic floor has cabinets and laundry cabinet sink. 24x20 garage. New furnace fall of 2019. Hot water heater 2011. Beautifully landscaped. Move in and enjoy this active 55+ adult community with social clubs, activities, walking trails, community gardens, stocked ponds, clubhouse & fitness center.
Location
State IL
County Lake
Area Gages Lake / Grayslake / Hainesville / Third Lake / Wildwood
Rooms
Basement None
Interior
Interior Features Hardwood Floors, First Floor Bedroom, First Floor Laundry, First Floor Full Bath
Heating Natural Gas, Forced Air
Cooling Central Air
Fireplaces Number 1
Fireplaces Type Gas Log, Heatilator
Equipment Humidifier, Sump Pump
Fireplace Y
Appliance Range, Dishwasher, Refrigerator, Washer, Dryer, Disposal
Laundry Sink
Exterior
Exterior Feature Porch, Storms/Screens
Parking Features Attached
Garage Spaces 2.0
Community Features Clubhouse, Lake, Curbs, Street Lights, Street Paved, Other
Roof Type Asphalt
Building
Lot Description Common Grounds
Sewer Public Sewer
Water Community Well
New Construction false
Schools
School District 79 , 79, 120
Others
HOA Fee Include Water,Taxes,Insurance,Clubhouse,Exercise Facilities,Lawn Care,Scavenger,Snow Removal,Lake Rights
Ownership Leasehold
Special Listing Condition None
Read Less
Want to know what your home might be worth? Contact us for a FREE valuation!

Our team is ready to help you sell your home for the highest possible price ASAP

© 2025 Listings courtesy of MRED as distributed by MLS GRID. All Rights Reserved.
Bought with Michael Nielsen • RE/MAX Advantage Realty





