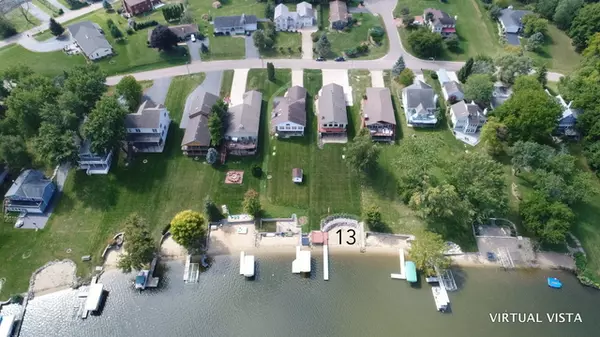$439,000
$439,000
For more information regarding the value of a property, please contact us for a free consultation.
13 Holiday DR Somonauk, IL 60552
5 Beds
3 Baths
3,584 SqFt
Key Details
Sold Price $439,000
Property Type Single Family Home
Sub Type Detached Single
Listing Status Sold
Purchase Type For Sale
Square Footage 3,584 sqft
Price per Sqft $122
MLS Listing ID 10266980
Sold Date 04/16/19
Style Walk-Out Ranch
Bedrooms 5
Full Baths 3
HOA Fees $75/ann
Year Built 1998
Annual Tax Amount $7,671
Tax Year 2017
Lot Size 0.390 Acres
Lot Dimensions 60X286X60X287
Property Description
WELCOME TO THE LAKE! Get ready to add that sentence to your LIFESTYLE when you move into your BEAUTIFULLY UPDATED, sunny & spacious WALK-OUT RANCH on the all-sport Lake Holiday. Enjoy your days & nights overlooking SCENIC WATER VIEWS from your home, deck or custom brick patio. Fantastic OPEN FLOOR PLAN offers large main floor living space & walk-out to an easy grassy slope leading to 60' of private beach & pier. 5 large bedrooms - 3 up/2 down, fantastic updated kitchen with brand new SS appliances, 3 newly updated bathrooms, 2 gas fireplaces, hot tub, Hi-Ef furnace. MAIN FLOOR LAUNDRY off garage. Extra large work room on lower level. This is the rare home that fits anyone's lifestyle needs including excellent related living options. Keep your water toys on the concrete side drive. BONUS TO THE BUYER - A ready-made home because ALL FURNITURE STAYS! This home is for year round living or making someone's dream of owning a weekend house a reality. Time to make your dream come true!
Location
State IL
County La Salle
Area Somonauk
Rooms
Basement Walkout
Interior
Interior Features Vaulted/Cathedral Ceilings, Hot Tub, First Floor Bedroom, In-Law Arrangement, First Floor Laundry, First Floor Full Bath
Heating Forced Air
Cooling Central Air
Fireplaces Number 2
Fireplaces Type Gas Log, Gas Starter
Equipment Security System, Ceiling Fan(s)
Fireplace Y
Appliance Double Oven, Microwave, Dishwasher, Refrigerator, Washer, Dryer, Stainless Steel Appliance(s), Cooktop, Built-In Oven
Exterior
Exterior Feature Deck, Patio, Brick Paver Patio, Boat Slip, Storms/Screens
Parking Features Attached
Garage Spaces 2.5
Community Features Clubhouse, Water Rights, Street Paved
Roof Type Asphalt
Building
Lot Description Beach, Lake Front, Water Rights, Water View
Sewer Septic-Private
Water Public
New Construction false
Schools
School District 430 , 430, 430
Others
HOA Fee Include Security,Clubhouse,Scavenger,Lake Rights,Other
Ownership Fee Simple w/ HO Assn.
Special Listing Condition None
Read Less
Want to know what your home might be worth? Contact us for a FREE valuation!

Our team is ready to help you sell your home for the highest possible price ASAP

© 2025 Listings courtesy of MRED as distributed by MLS GRID. All Rights Reserved.
Bought with Martin Daniel • Century 21 NuVision Real Estate





