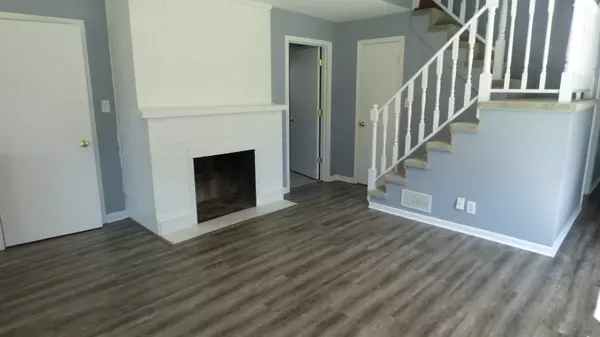$179,000
$178,900
0.1%For more information regarding the value of a property, please contact us for a free consultation.
3414 BRIERHILL DR Island Lake, IL 60042
4 Beds
1.5 Baths
2,144 SqFt
Key Details
Sold Price $179,000
Property Type Single Family Home
Sub Type Detached Single
Listing Status Sold
Purchase Type For Sale
Square Footage 2,144 sqft
Price per Sqft $83
Subdivision Island Lake Estates
MLS Listing ID 10751158
Sold Date 07/27/20
Style Cape Cod
Bedrooms 4
Full Baths 1
Half Baths 1
Year Built 1972
Annual Tax Amount $5,559
Tax Year 2019
Lot Size 5,662 Sqft
Lot Dimensions 48X105X60X66X29
Property Description
Open concept home great room with fireplace opens to kitchen**Pretty views of Island Lake right across the street!Village Easement for access** Spacious cape cod offers 2010 SF of living space, wood like foors on first level, 1.1 baths laundry off garage. Large eat-in kitchen, First floor master bedroom or family room with view of lake opens to covered porch and deck. 2nd bedroom on 1 st level, two 2nd level bedrooms & tandem bonus room or play room. Perfect investor project! large front deck, dog run, extra storage room off garage. ***New roof** ac* flooring** Bath fixtures**Move in!!
Location
State IL
County Lake
Area Island Lake
Rooms
Basement None
Interior
Interior Features Skylight(s), Hardwood Floors, First Floor Bedroom, First Floor Laundry, First Floor Full Bath, Walk-In Closet(s)
Heating Natural Gas, Forced Air
Cooling Central Air
Fireplaces Number 1
Fireplaces Type Wood Burning
Equipment TV-Cable, Ceiling Fan(s)
Fireplace Y
Appliance Dishwasher, Refrigerator
Exterior
Exterior Feature Deck, Porch Screened, Dog Run
Parking Features Attached
Garage Spaces 2.0
Community Features Park, Lake, Water Rights, Street Paved
Roof Type Asphalt
Building
Lot Description Corner Lot, Water View
Sewer Public Sewer
Water Public
New Construction false
Schools
Elementary Schools Cotton Creek Elementary School
Middle Schools Wauconda Middle School
High Schools Wauconda Comm High School
School District 118 , 118, 118
Others
HOA Fee Include None
Ownership Fee Simple
Special Listing Condition REO/Lender Owned, Pre-Foreclosure
Read Less
Want to know what your home might be worth? Contact us for a FREE valuation!

Our team is ready to help you sell your home for the highest possible price ASAP

© 2025 Listings courtesy of MRED as distributed by MLS GRID. All Rights Reserved.
Bought with David Wilkerson • eXp Realty





