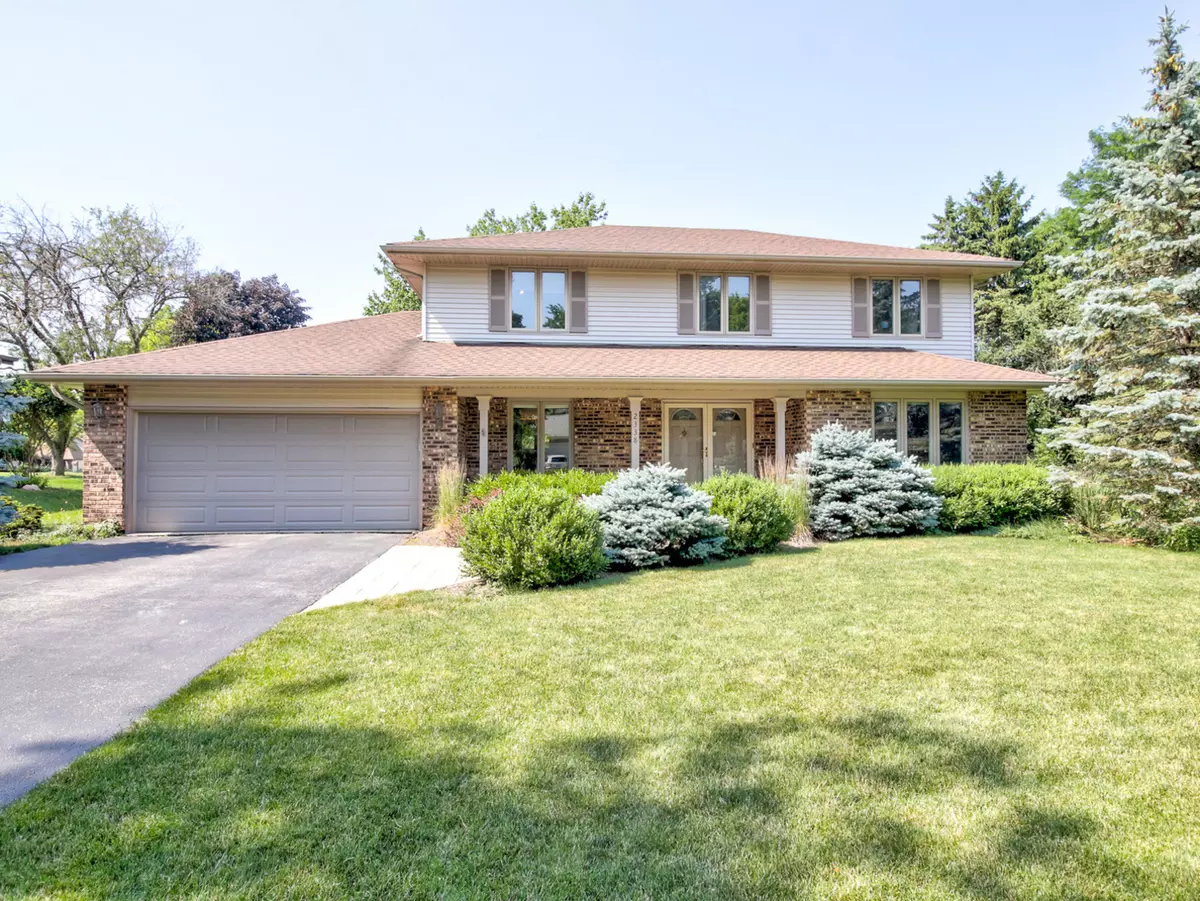$430,000
$459,900
6.5%For more information regarding the value of a property, please contact us for a free consultation.
2338 Barkridge CT Lisle, IL 60532
4 Beds
2.5 Baths
2,745 SqFt
Key Details
Sold Price $430,000
Property Type Single Family Home
Sub Type Detached Single
Listing Status Sold
Purchase Type For Sale
Square Footage 2,745 sqft
Price per Sqft $156
Subdivision Oak Hill Estates
MLS Listing ID 10772956
Sold Date 11/18/20
Style Traditional
Bedrooms 4
Full Baths 2
Half Baths 1
Year Built 1979
Annual Tax Amount $12,500
Tax Year 2019
Lot Size 9,557 Sqft
Lot Dimensions 80 X 137 X 75 X 116
Property Description
Spectacular Setting-Stately expanded two-story home has charming & stylish front porch, sweeping stone walkway and lush landscaped grounds. Lovely remodeled Foyer and guest powder room are flanked by elegant & formal Living and Dining rooms featuring detailed woodwork, built-ins, wainscoting, crown molding & freshly painted interior. The bright, tastefully designed Kitchen was expanded adding skylights for additional natural light, classic white cabinetry, center island, solid surface areas and stainless steel appliances. Family room has cozy floor to ceiling brick FP open to bright Sun room/Breakfast area addition with walls of windows overlooking private backyard & park views. Spacious expanded Master bedroom retreat has newly remodeled bath featuring separate shower & corner soaking tub plus his/her closets. All Bedrooms have been freshly painted and have generous closet space and quality six panel white doors & trim. Huge main floor Laundry/Mud room is great for kids & pets providing nice buffer between indoor/outdoor spaces. The RARE 3 CAR GARAGE is a feature everyone wants. Finished Basement includes alcoved Irish Pub w/brass foot rail & sink, private office or 5th guest bedroom plus large Recreational/Media area. Entertain or relax on the custom built deck with built-in seating overlooking expansive park grounds and colorful trees, shrubs and perennials for year-round beauty. Location, location, location with cul-de-sac front & rear park views. Oak Hill Estates is a very desirable community of classic style homes surrounded by ancient oak trees and designated parks areas-all within walking distance to both Lisle High School & Benet Academy, Benedictine University, award winning Community Park , Sea Lion Aquatic Park & Fitness Center and just minutes from the Metra train station, cozy downtown Lisle boutiques & eateries, I-88 & I-355 tollways and the famous Lisle Arboretum. NOTE: On bus route for both Lisle Elementary, Lisle Junior High & St Joan of Arc Elementary Schools.
Location
State IL
County Du Page
Area Lisle
Rooms
Basement Full
Interior
Interior Features Bar-Wet, First Floor Laundry, Built-in Features, Walk-In Closet(s)
Heating Natural Gas, Forced Air
Cooling Central Air
Fireplaces Number 1
Fireplaces Type Gas Log, Gas Starter
Equipment Humidifier, TV-Cable, CO Detectors, Ceiling Fan(s), Fan-Whole House, Sump Pump, Radon Mitigation System
Fireplace Y
Appliance Range, Microwave, Dishwasher, Refrigerator, Washer, Dryer, Disposal, Stainless Steel Appliance(s)
Laundry Gas Dryer Hookup, In Unit, Laundry Closet, Sink
Exterior
Exterior Feature Deck, Porch
Parking Features Attached
Garage Spaces 3.0
Community Features Park, Curbs, Sidewalks, Street Lights, Street Paved
Roof Type Asphalt
Building
Lot Description Cul-De-Sac, Fenced Yard, Landscaped, Park Adjacent, Mature Trees
Sewer Public Sewer
Water Lake Michigan
New Construction false
Schools
Elementary Schools Lisle Elementary School
Middle Schools Lisle Junior High School
High Schools Lisle High School
School District 202 , 202, 202
Others
HOA Fee Include None
Ownership Fee Simple
Special Listing Condition None
Read Less
Want to know what your home might be worth? Contact us for a FREE valuation!

Our team is ready to help you sell your home for the highest possible price ASAP

© 2025 Listings courtesy of MRED as distributed by MLS GRID. All Rights Reserved.
Bought with Giuseppe Ariano • Century 21 Lullo





