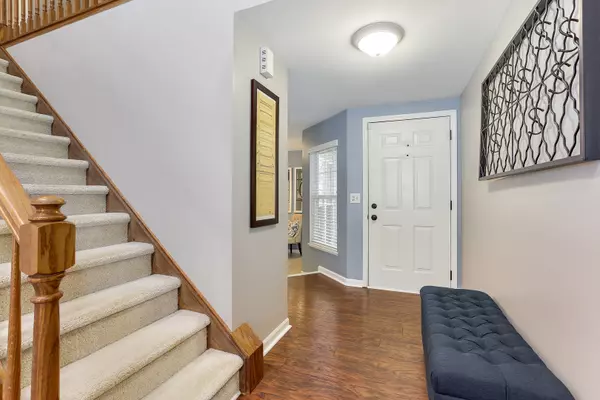$182,000
$181,000
0.6%For more information regarding the value of a property, please contact us for a free consultation.
884 Dandridge CT Elgin, IL 60120
2 Beds
2.5 Baths
1,565 SqFt
Key Details
Sold Price $182,000
Property Type Townhouse
Sub Type Townhouse-2 Story
Listing Status Sold
Purchase Type For Sale
Square Footage 1,565 sqft
Price per Sqft $116
Subdivision Cobblers Crossing
MLS Listing ID 10166899
Sold Date 03/08/19
Bedrooms 2
Full Baths 2
Half Baths 1
HOA Fees $240/mo
Year Built 1993
Annual Tax Amount $4,163
Tax Year 2017
Lot Dimensions 118X26
Property Description
This is the one you've been waiting for, updated with Pottery style decor and move-in ready!! This unit features new furnace, flooring, door hardware, blinds, ADT security system, recessed lighting and updated bathrooms. The light floods into two story living room with skylights and has a cozy fireplace. The open floorplan connects the family room to dining room to kitchen, great for entertaining and everyday living. The sliding glass door leads to the patio to enjoy BBQs in the summer. The kitchen features crisp white cabinetry and a walk-in pantry. A bonus room at the entry can be used as a sitting area, office/den, you decide! Plenty of storage in the 2 car garage with built in storage closets. Upstairs you will appreciate new windows, Master Bedroom with updated ensuite and walk in closet. The loft can easily be converted to a bedroom if desired. Great location with a stocked pond on the property and a dog park next to the neighborhood. This one won't last!
Location
State IL
County Cook
Area Elgin
Rooms
Basement None
Interior
Interior Features Vaulted/Cathedral Ceilings, Skylight(s), Wood Laminate Floors, First Floor Laundry
Heating Natural Gas
Cooling Central Air
Fireplaces Number 1
Fireplaces Type Attached Fireplace Doors/Screen
Fireplace Y
Appliance Range, Dishwasher, Refrigerator, Washer, Dryer
Laundry In Unit
Exterior
Exterior Feature Patio
Parking Features Attached
Garage Spaces 2.0
Building
Story 2
Sewer Public Sewer
Water Public
New Construction false
Schools
Elementary Schools Lincoln Elementary School
Middle Schools Larsen Middle School
High Schools Elgin High School
School District 46 , 46, 46
Others
HOA Fee Include Other
Ownership Fee Simple w/ HO Assn.
Special Listing Condition None
Pets Allowed Cats OK, Dogs OK
Read Less
Want to know what your home might be worth? Contact us for a FREE valuation!

Our team is ready to help you sell your home for the highest possible price ASAP

© 2025 Listings courtesy of MRED as distributed by MLS GRID. All Rights Reserved.
Bought with Sofiia Rudenka • Coldwell Banker Realty





