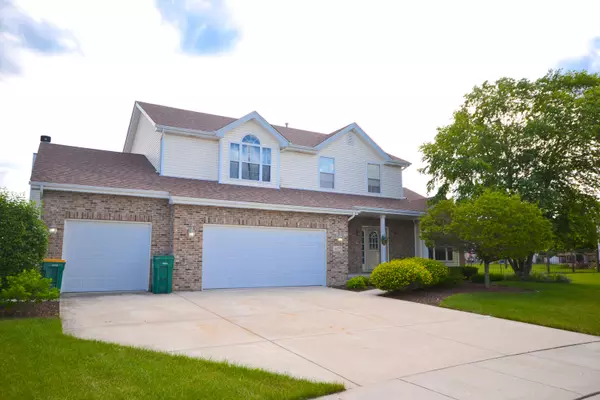$337,500
$335,000
0.7%For more information regarding the value of a property, please contact us for a free consultation.
16273 Celtic CIR Manhattan, IL 60442
4 Beds
2.5 Baths
2,700 SqFt
Key Details
Sold Price $337,500
Property Type Single Family Home
Sub Type Detached Single
Listing Status Sold
Purchase Type For Sale
Square Footage 2,700 sqft
Price per Sqft $125
Subdivision Leighlinbridge
MLS Listing ID 10768832
Sold Date 08/17/20
Bedrooms 4
Full Baths 2
Half Baths 1
HOA Fees $16/ann
Year Built 2005
Annual Tax Amount $9,315
Tax Year 2019
Lot Dimensions 67X140X155X159
Property Description
CHECK OUT OUR INTERACTIVE 3D TOUR! Welcome home to your move in ready 4 bedroom, 2.1 bath home with 2 car attached garage in desirable Leighlinbridge subdivision! Gorgeous curb appeal with wonderful landscaping and a backyard that is ready for cookouts and entertaining. Enter through the front door and prepare to be impressed by the main level formal living and dining space. Formal dining room space leads to the open concept eat in kitchen with granite c-tops, stainless steel appliances, beautiful cabinets. Kitchen overlooks the breakfast area and spacious family room with fireplace. Breakfast area offers bay window entry door to the rear concrete patio in the fenced yard. Second level Master Bedroom offers walk in closet & private full bath w/ jacuzzi tub, and separate walk in shower. 3 add'l bedrooms & full bath. Second level also features hardwood flooring in 2 or the four bedrooms and the hallway. No expense spared in the finished basement, as it includes 2 additional rooms to be used as a craft room , and a guest room. First floor mud/laundry room, and new Roof and gutters. Don't miss out and schedule your showings today!
Location
State IL
County Will
Area Manhattan/Wilton Center
Rooms
Basement Full
Interior
Interior Features Vaulted/Cathedral Ceilings, Hardwood Floors, First Floor Laundry, Walk-In Closet(s)
Heating Natural Gas, Forced Air
Cooling Central Air
Fireplaces Number 1
Fireplaces Type Attached Fireplace Doors/Screen, Gas Starter
Equipment Humidifier, Water-Softener Owned, Ceiling Fan(s), Sump Pump
Fireplace Y
Appliance Range, Refrigerator, Washer, Dryer, Disposal
Exterior
Garage Attached
Garage Spaces 3.0
Community Features Park, Curbs, Sidewalks, Street Lights, Street Paved
Waterfront false
Roof Type Asphalt
Building
Sewer Public Sewer
Water Public
New Construction false
Schools
Elementary Schools Anna Mcdonald Elementary School
Middle Schools Manhattan Junior High School
High Schools Lincoln-Way Central High School
School District 114 , 114, 210
Others
HOA Fee Include Insurance
Ownership Fee Simple
Special Listing Condition None
Read Less
Want to know what your home might be worth? Contact us for a FREE valuation!

Our team is ready to help you sell your home for the highest possible price ASAP

© 2024 Listings courtesy of MRED as distributed by MLS GRID. All Rights Reserved.
Bought with Jessica Martinez • EXP Realty LLC






