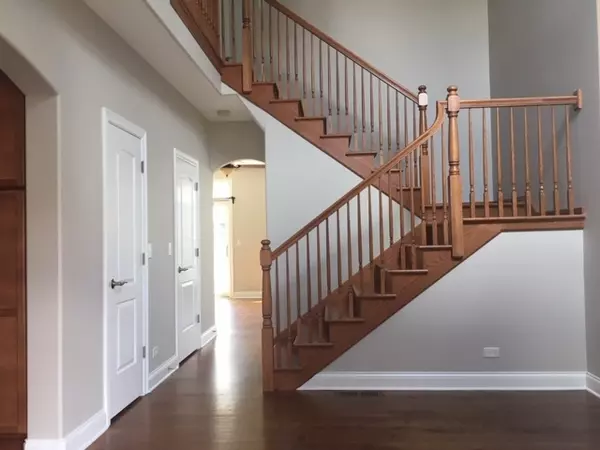$368,500
$379,800
3.0%For more information regarding the value of a property, please contact us for a free consultation.
172 Mayo CT Elmhurst, IL 60126
3 Beds
2.5 Baths
1,820 SqFt
Key Details
Sold Price $368,500
Property Type Townhouse
Sub Type Townhouse-2 Story
Listing Status Sold
Purchase Type For Sale
Square Footage 1,820 sqft
Price per Sqft $202
Subdivision Lexington Estates
MLS Listing ID 10772554
Sold Date 09/28/20
Bedrooms 3
Full Baths 2
Half Baths 1
HOA Fees $225/mo
Year Built 2006
Annual Tax Amount $6,758
Tax Year 2018
Lot Dimensions COMMON
Property Description
Beautiful 3 Bedroom 2 and a half bath townhouse with full basement. The main floor of the townhouse has hardwood floors throughout the kitchen, dining room, family room half bath and large foyer area. The family room also has a fireplace and sliding glass door that leads to the patio. An oak staircase leads you upstairs to the master bedroom with a walk-in closet and private master bath. Upstairs is also a wash and dryer and the two other bedrooms plus a full hall bath. The basement is not finished but we have a lager area carpet on the floor so it is very usable and is 9 feet high. The unit also has a two car attached garage. The townhouse included fridge, oven, microwave, dishwasher, garbage disposal and washer and dryer. The unit is about half a mile from Elmhurst hospital so it is very convenient. The unit will be freshly painted before closing. Never had any pet or smoking in the home.
Location
State IL
County Du Page
Area Elmhurst
Rooms
Basement Full
Interior
Interior Features Vaulted/Cathedral Ceilings, Hot Tub, Second Floor Laundry
Heating Natural Gas, Forced Air
Cooling Central Air
Fireplaces Number 1
Fireplaces Type Electric
Equipment Sump Pump
Fireplace Y
Appliance Range, Microwave, Dishwasher, Refrigerator, Washer, Dryer, Disposal, Stainless Steel Appliance(s), Range Hood
Exterior
Exterior Feature Porch
Parking Features Attached
Garage Spaces 2.0
Roof Type Asphalt
Building
Lot Description Common Grounds, Cul-De-Sac, Landscaped
Story 2
Sewer Public Sewer, Sewer-Storm
Water Lake Michigan, Public
New Construction false
Schools
Elementary Schools Jackson Elementary School
Middle Schools Bryan Middle School
High Schools York Community High School
School District 205 , 205, 205
Others
HOA Fee Include Lawn Care
Ownership Condo
Special Listing Condition None
Pets Allowed Cats OK, Dogs OK
Read Less
Want to know what your home might be worth? Contact us for a FREE valuation!

Our team is ready to help you sell your home for the highest possible price ASAP

© 2025 Listings courtesy of MRED as distributed by MLS GRID. All Rights Reserved.
Bought with Terri Vertovec • L.W. Reedy Real Estate





