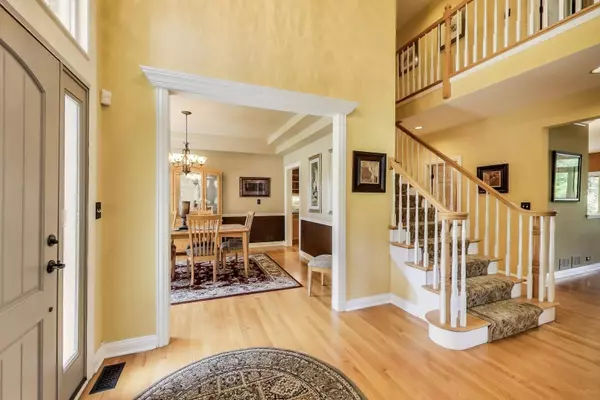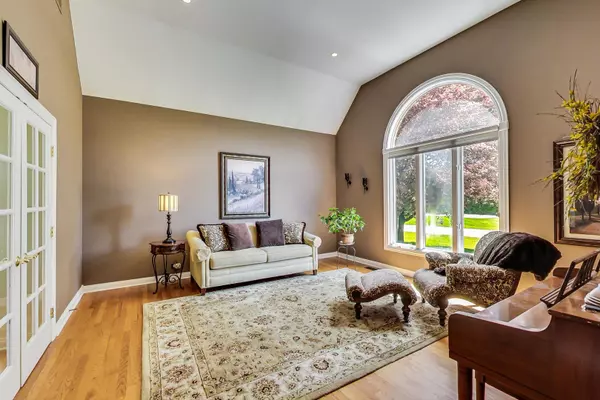$665,000
$679,900
2.2%For more information regarding the value of a property, please contact us for a free consultation.
17 Stone Creek DR Hawthorn Woods, IL 60047
5 Beds
4.5 Baths
5,050 SqFt
Key Details
Sold Price $665,000
Property Type Single Family Home
Sub Type Detached Single
Listing Status Sold
Purchase Type For Sale
Square Footage 5,050 sqft
Price per Sqft $131
Subdivision The Glens Of Stone Creek
MLS Listing ID 10764565
Sold Date 10/05/20
Style Traditional
Bedrooms 5
Full Baths 4
Half Baths 1
HOA Fees $33/ann
Year Built 1998
Annual Tax Amount $15,629
Tax Year 2019
Lot Size 1.000 Acres
Lot Dimensions 265X270X130X68X30
Property Description
Spectacular custom brick home in Glens of Stone Creek. A landscaped front walk and a covered porch welcome you into a light and bright 2-story foyer. Wide cased openings, an elegant paint palette with white trim & moldings, upgraded finishes and hardwood flooring throughout the main level. The open floor plan achieves an ideal circular flow, making daily life and entertaining your guests equally enjoyable. Formal living room with arched ceiling, tall windows overlooking the front yard, and double French doors leading into a quiet office with built-ins. Formal dining room with tray ceiling, chair rail moldings, oversized windows, and a convenient butler's station. The expansive kitchen is an absolute delight with abundant white cabinetry, granite tops, center island with seating bar, updated stainless appliances & stunning custom backsplash in 2012, and a large planning/homework station. The breakfast area features wonderful backyard views and a glass door out to the deck. The adjoining family room has a fireplace a two sets of windows looking out on the deck and property. A relaxing sun room off the breakfast area is the perfect spot for nature watching. A well-positioned powder room and a large laundry room sink, cabinets, window and outside access complete the first floor. All four bedrooms - each with plush carpet, ceiling fan and wonderful views - are on the second floor. The primary suite is an oasis of calm with fireplace, tray ceiling, a huge walk-in closet with California Closet upgrade (2008), and a luxurious bath featuring spa tub, rich cabinetry, travertine marble floors and granite tops, two vanities plus makeup counter, and a stunning walk-in shower. Both of the family bathrooms (one en suite and one Jack & Jill) are beautifully done. A 13x17 vaulted bonus room over the garage was finished in 2008 and connects to one of the bedrooms - a great teen retreat or luxury guest room! Play and entertain in the finished lower level with abundant daylight windows, second home office, media room with 110" screen. and another full bath. Mature trees, lush lawn and thoughtful landscaping make the backyard private and serene. Grill out on the wide back deck that was just resurfaced to Trex (2020), or gather by the fire pit and enjoy an evening under the stars. 3 car garage, new roof with Davinci synthetic shake (2018) 10 year warranty, 2 new furnaces (2020) and Lake Zurich District 95 schools. A fantastic value!
Location
State IL
County Lake
Area Hawthorn Woods / Lake Zurich / Kildeer / Long Grove
Rooms
Basement Full, English
Interior
Interior Features Vaulted/Cathedral Ceilings, Bar-Dry
Heating Natural Gas, Forced Air, Sep Heating Systems - 2+, Zoned
Cooling Central Air, Zoned
Fireplaces Number 1
Equipment Humidifier, Water-Softener Owned, TV-Cable, Security System, CO Detectors, Ceiling Fan(s), Sump Pump
Fireplace Y
Appliance Double Oven, Microwave, Dishwasher, Refrigerator, Disposal
Exterior
Exterior Feature Deck, Patio, Dog Run
Parking Features Attached
Garage Spaces 3.0
Community Features Curbs, Street Paved
Roof Type Shake
Building
Lot Description Landscaped, Wooded
Sewer Septic-Private
Water Private Well
New Construction false
Schools
Middle Schools Lake Zurich Middle - N Campus
High Schools Lake Zurich High School
School District 95 , 95, 95
Others
HOA Fee Include Other
Ownership Fee Simple
Special Listing Condition None
Read Less
Want to know what your home might be worth? Contact us for a FREE valuation!

Our team is ready to help you sell your home for the highest possible price ASAP

© 2025 Listings courtesy of MRED as distributed by MLS GRID. All Rights Reserved.
Bought with Samantha Kalamaras • @properties





